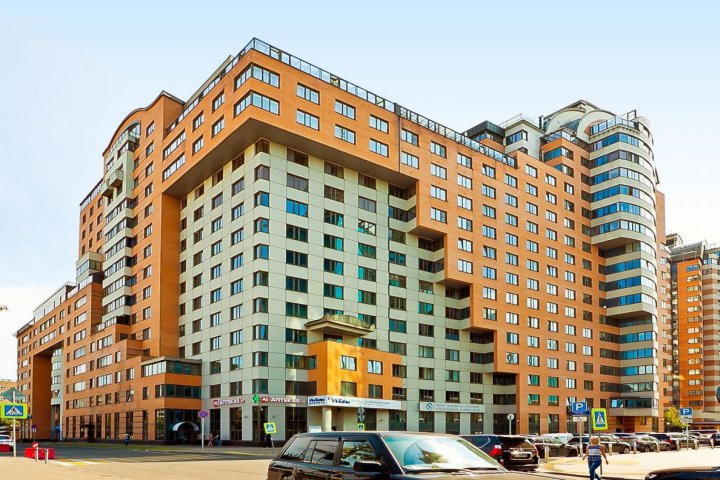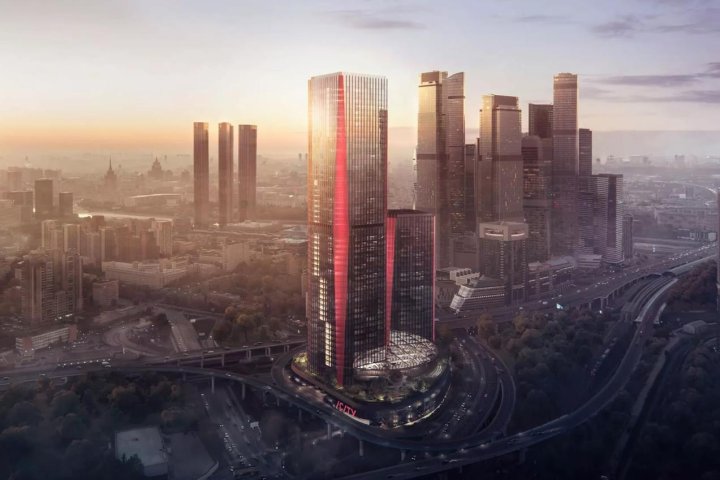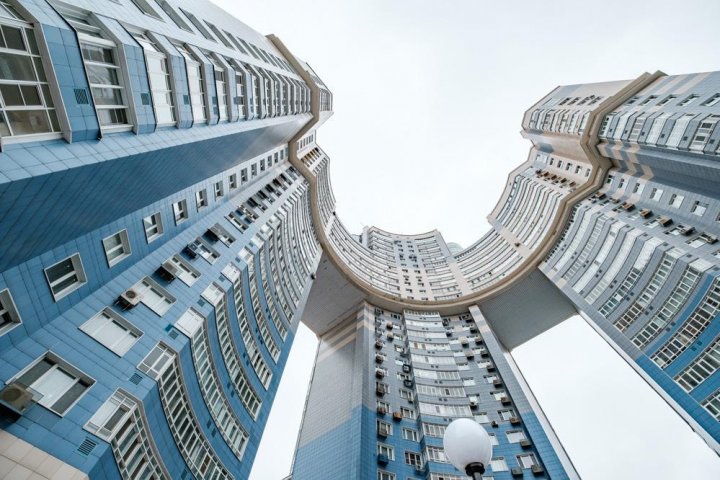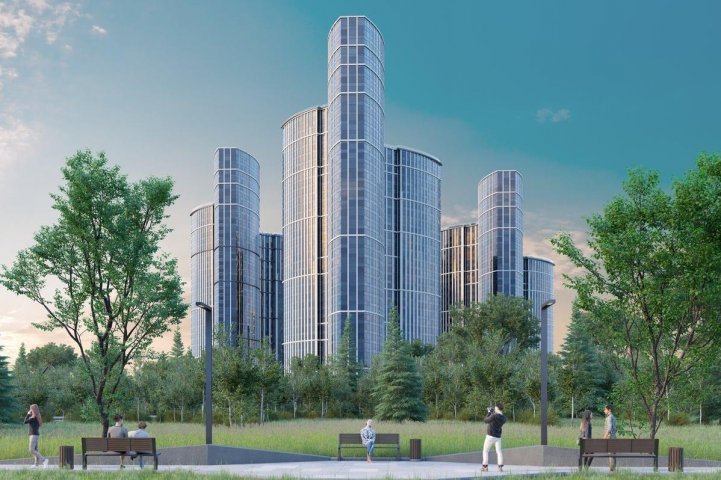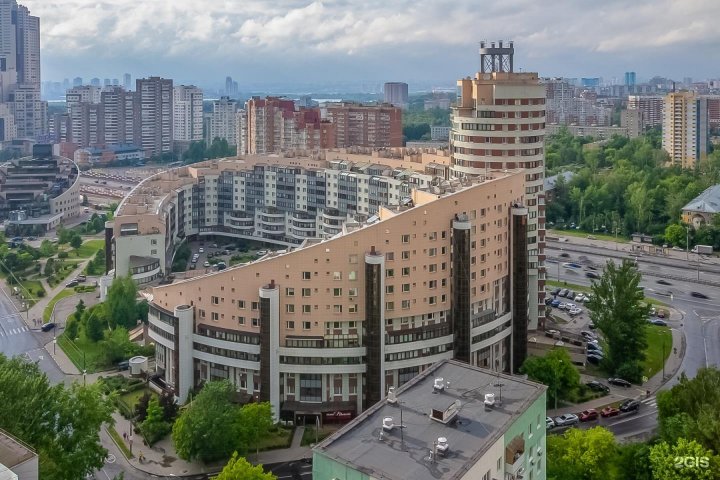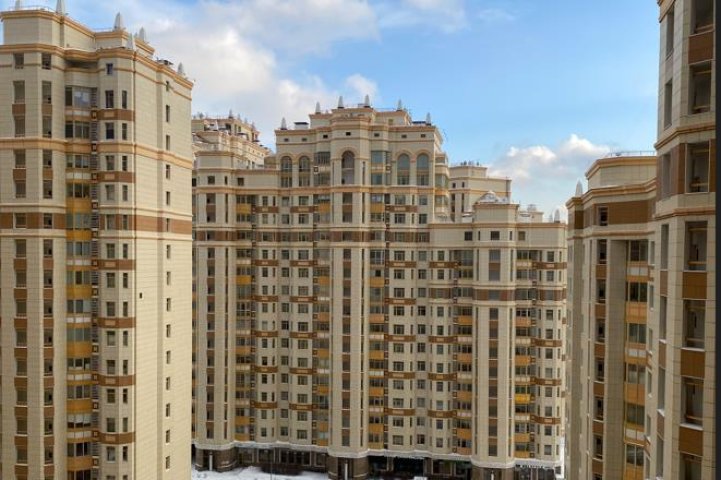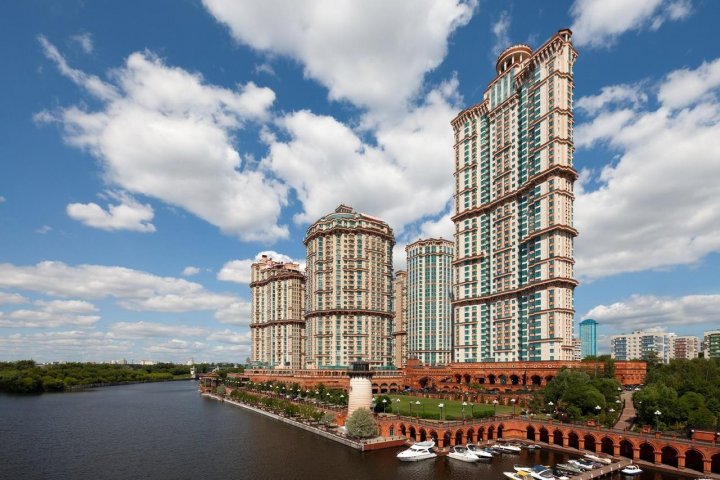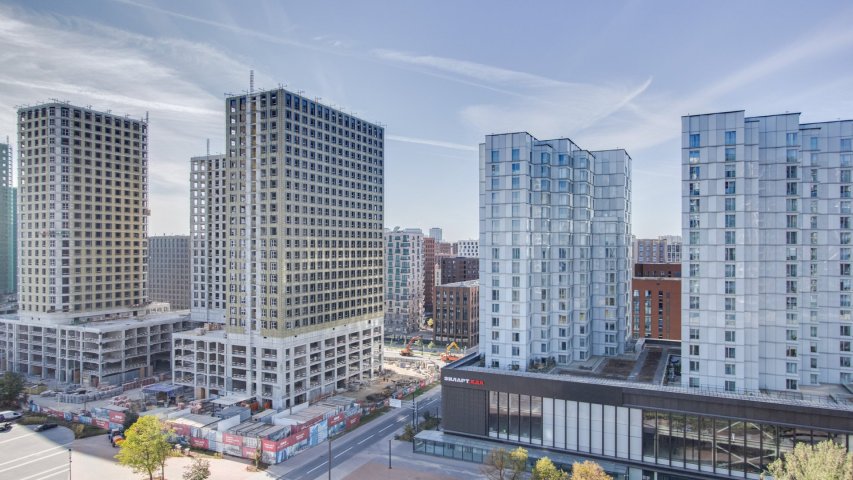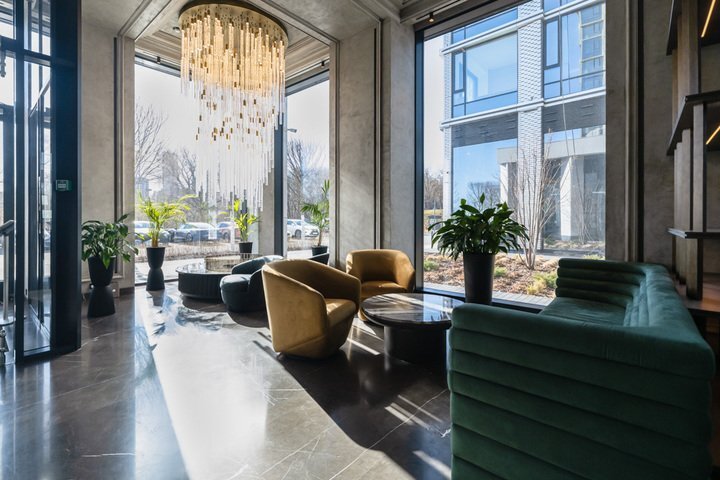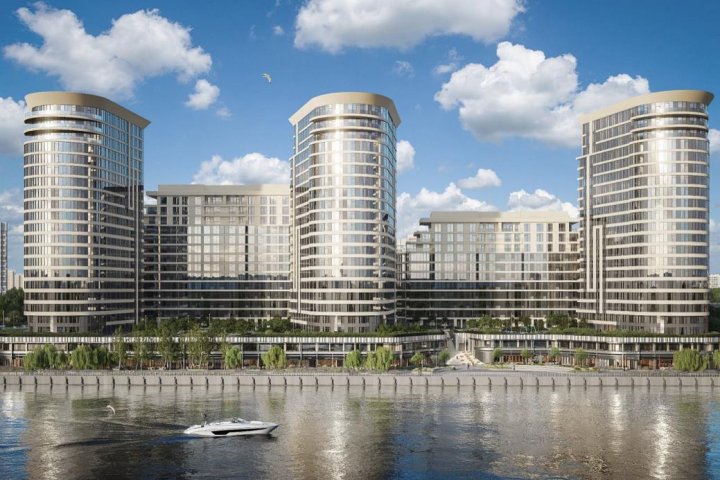Readiness: Q3 2028
VEER
Moscow, Vereyskaya Street, 29с35
250 offers in this Residential complex (RC)
The VEER residential complex is a multi-block business-class development in the Western District of Moscow, where the modern urban rhythm harmoniously intertwines with the natural environment. The complex is located in the Mozhaysky district, just 15 minutes from the city center, near Skolkovo, Peredelkino, and the natural reserve of the Setun River Valley.
Nearby the VEER block is the Troekurovsky Forest, which retains the atmosphere of an ancient estate grove with linden alleys, as well as Poklonnaya Hill with its historical monuments and cultural spaces.
Within the block itself, a multi-layered infrastructure has been created, allowing for any life scenario to be realized without leaving the confines of the complex. The podium part will house a fitness center with a swimming pool, a modern school, kindergartens, an art school, cafes and restaurants with summer terraces, as well as a children's center.
The courtyard space is divided into four thematic zones designed by Gafa bureau. In the center is a square with a pond, from which stretch the Maple Grove with walking alleys, the Enchanted Forest with art objects and children's playgrounds, a Japanese-style Tea House for leisurely meetings and cozy tea parties, and a waterside Pavilion — a place for contemplation and relaxation. These zones are connected by a network of secluded walking paths hidden in lush greenery.
VEER is a space of a new format where nature, culture, and the comfort of urban living are combined in a single concept, creating a special atmosphere for those who value quality of life in every detail.
Nearby the VEER block is the Troekurovsky Forest, which retains the atmosphere of an ancient estate grove with linden alleys, as well as Poklonnaya Hill with its historical monuments and cultural spaces.
Within the block itself, a multi-layered infrastructure has been created, allowing for any life scenario to be realized without leaving the confines of the complex. The podium part will house a fitness center with a swimming pool, a modern school, kindergartens, an art school, cafes and restaurants with summer terraces, as well as a children's center.
The courtyard space is divided into four thematic zones designed by Gafa bureau. In the center is a square with a pond, from which stretch the Maple Grove with walking alleys, the Enchanted Forest with art objects and children's playgrounds, a Japanese-style Tea House for leisurely meetings and cozy tea parties, and a waterside Pavilion — a place for contemplation and relaxation. These zones are connected by a network of secluded walking paths hidden in lush greenery.
VEER is a space of a new format where nature, culture, and the comfort of urban living are combined in a single concept, creating a special atmosphere for those who value quality of life in every detail.
About the residential complex
Project delivery
2028 year
Ceiling height
2,85
Residential complex type
Business
Parking
Подземный
Offers on the primary market (250)
All types
Square
Price
Bedrooms
Floor
Found 250 objects
Popular
1-bedroom(132)
2-bedroom(89)
3-bedroom(27)
4-bedroom(2)
Broker help
We will help you find, buy or sell real estate

Residential complex architecture
The architectural concept of VEER was developed by the SPICH bureau under the direction of Sergey Choban. The complex consists of several urban blocks, with the central element being the Indigo ensemble — five towers of varying heights united by a podium. The number of floors ranges from 5 to 59, creating a dynamic, recognizable silhouette that has become an important part of the architectural image of the area.
The image of the skyscrapers is inspired by the concept of "pure architecture" by Kazimir Malevich. The sculptural facades with multi-layered plasticity, stepped forms, and precise proportions embody the key values of the complex — movement, freedom, and harmonious interaction between architecture and the surrounding space. Each tower has its own appearance, forming an ensemble of bright yet cohesively designed architectural solutions.
The facades are made from modern materials and enhanced with panoramic windows, which fill the apartments with light and open views of the natural reserve of the Setun River Valley, green areas, and city panoramas.
The entrance groups and public spaces, creating an atmosphere of modern elegance with an emphasis on comfort, were designed by Jaime Beriestain Studio. The lobby features lounge areas, meeting rooms, coworking spaces, and yoga halls. For the convenience and privacy of residents, separate entrances for couriers have been organized, completely eliminating any overlap with residents' personal spaces. The lobby is finished with premium natural materials — wood, marble, and textured textile coverings.
The residential stock of the complex includes studios, apartments with one, two, and three bedrooms, as well as formats with spacious terraces, master bedrooms with separate bathrooms, and storage rooms adjacent to the kitchen. Thoughtful zoning allows for convenient separation of private and shared spaces, highlighting storage areas and organizing work corners.
The complex offers over 200 layout solutions, ranging from 23 to 113 m², with views of the green areas along the Setun River and the panorama of central Moscow. The ceiling heights are 2.9 meters, which emphasizes the feeling of spaciousness and light.
All apartments are delivered with a pre-finish MR Base package, including soundproof floor screeds, the infrastructure for all engineering systems, preparation for a "smart home" system, as well as supply and exhaust ventilation and individual air conditioning systems.
The territory of the quarter is completely free from cars. For residents, there is a two-level underground parking with 695 parking spaces equipped with electric vehicle charging stations, bike parking, tire inflation services, and loading and unloading areas.
The image of the skyscrapers is inspired by the concept of "pure architecture" by Kazimir Malevich. The sculptural facades with multi-layered plasticity, stepped forms, and precise proportions embody the key values of the complex — movement, freedom, and harmonious interaction between architecture and the surrounding space. Each tower has its own appearance, forming an ensemble of bright yet cohesively designed architectural solutions.
The facades are made from modern materials and enhanced with panoramic windows, which fill the apartments with light and open views of the natural reserve of the Setun River Valley, green areas, and city panoramas.
The entrance groups and public spaces, creating an atmosphere of modern elegance with an emphasis on comfort, were designed by Jaime Beriestain Studio. The lobby features lounge areas, meeting rooms, coworking spaces, and yoga halls. For the convenience and privacy of residents, separate entrances for couriers have been organized, completely eliminating any overlap with residents' personal spaces. The lobby is finished with premium natural materials — wood, marble, and textured textile coverings.
The residential stock of the complex includes studios, apartments with one, two, and three bedrooms, as well as formats with spacious terraces, master bedrooms with separate bathrooms, and storage rooms adjacent to the kitchen. Thoughtful zoning allows for convenient separation of private and shared spaces, highlighting storage areas and organizing work corners.
The complex offers over 200 layout solutions, ranging from 23 to 113 m², with views of the green areas along the Setun River and the panorama of central Moscow. The ceiling heights are 2.9 meters, which emphasizes the feeling of spaciousness and light.
All apartments are delivered with a pre-finish MR Base package, including soundproof floor screeds, the infrastructure for all engineering systems, preparation for a "smart home" system, as well as supply and exhaust ventilation and individual air conditioning systems.
The territory of the quarter is completely free from cars. For residents, there is a two-level underground parking with 695 parking spaces equipped with electric vehicle charging stations, bike parking, tire inflation services, and loading and unloading areas.

