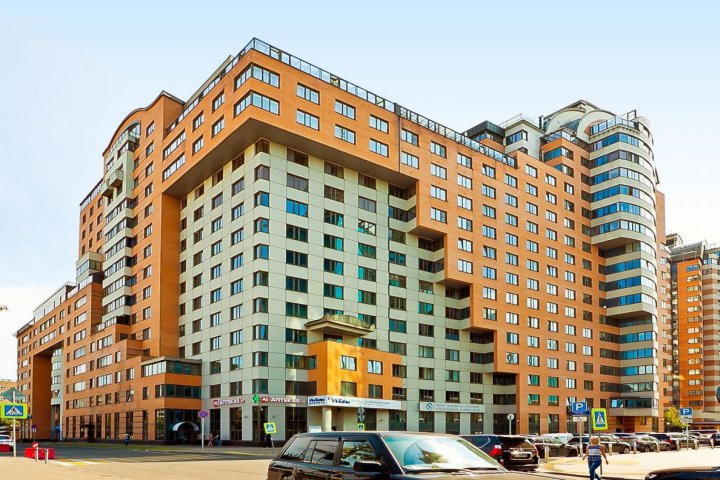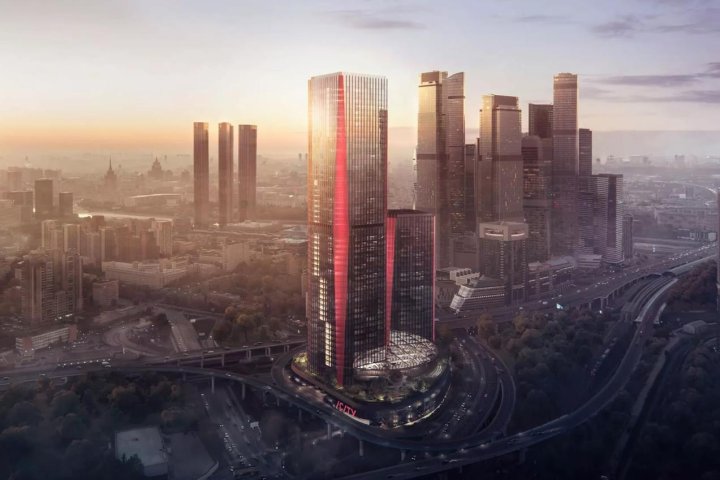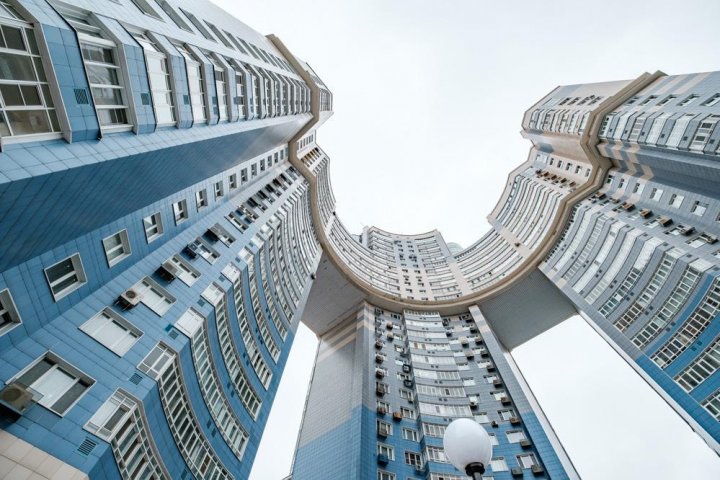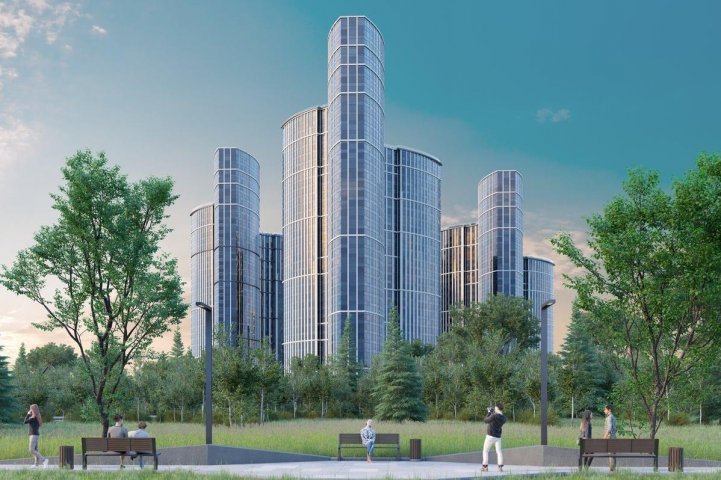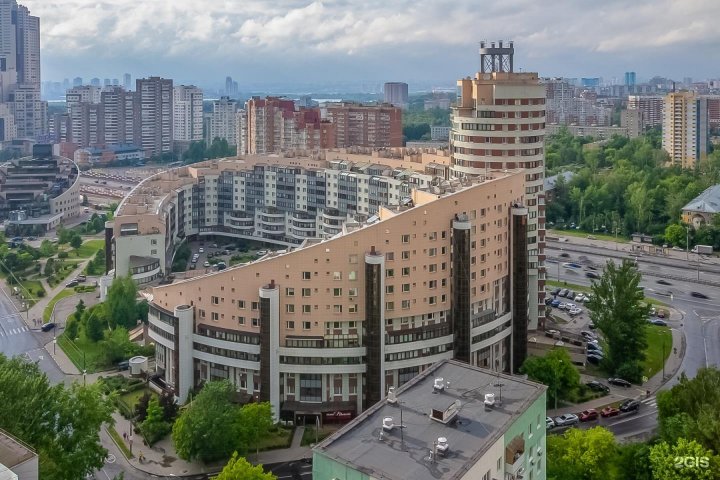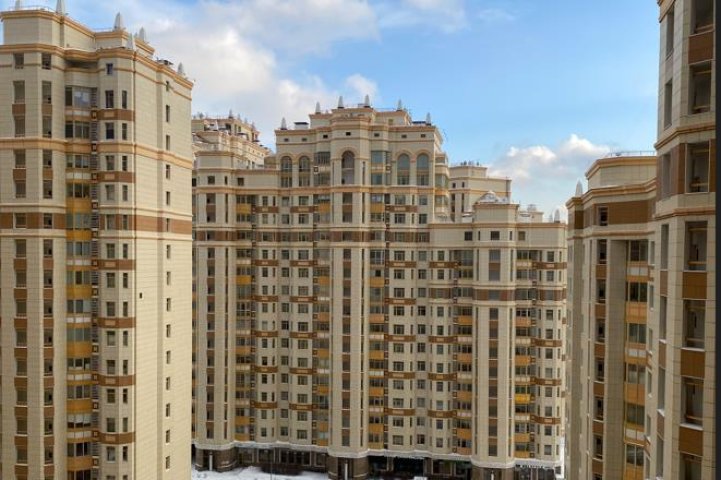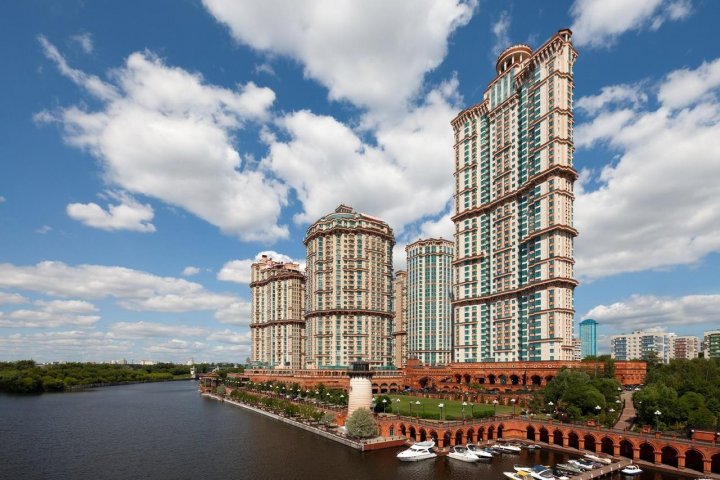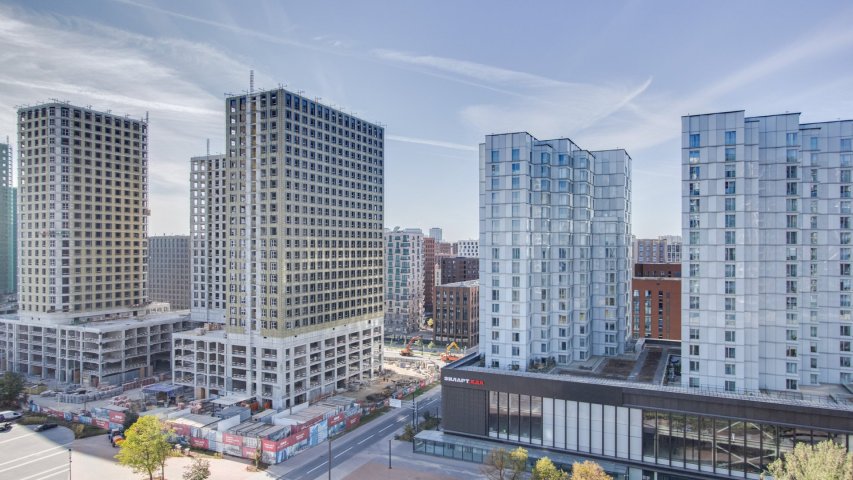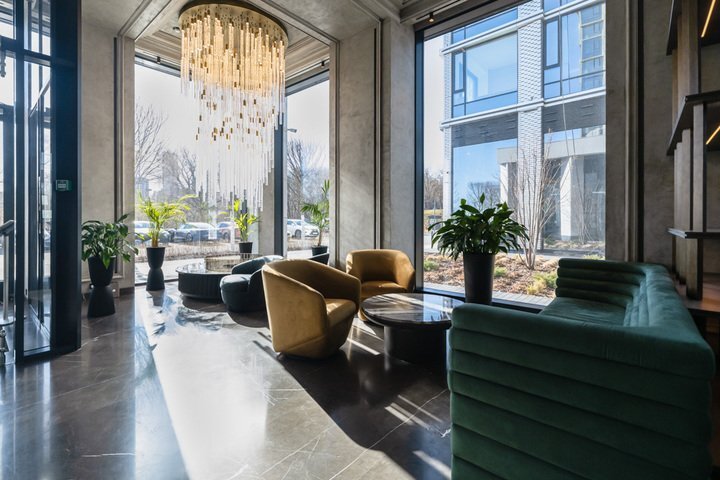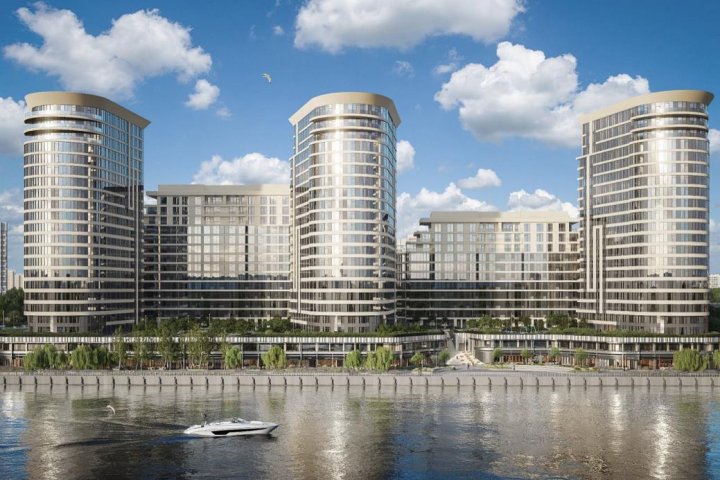Readiness: Q2 2027
MIRA
Moscow, Mira Avenue, 186Ас1
218 offers in this Residential complex (RC)
MIra is a premium residential complex in the Alekseevsky district of Moscow, set in a quiet and green environment, just a few minutes from VDNH, the Akveduk Park, and the well-maintained embankment of the Yauza River. Its location on the second line from Mira Avenue provides a rare combination of privacy and excellent transport accessibility for the capital.
The infrastructure of the complex is designed with a focus on comfort and aesthetics. The ground floors will feature two restaurants with panoramic views of Akveduk Park and three cafes. A fitness studio is included for sports activities.
The main attraction will be a spacious inner courtyard with the landscape concept "Forest Path" designed by the "Druzhba" bureau. The courtyard space is divided into functional zones — from secluded outdoor relaxation areas to modern sports grounds. The center of the courtyard is designed as a public square with a fountain, swings, and the art installation "Cloud," which references the historical heritage of the location. A unique interactive playground is created for children.
The podium level will host shops, as well as public spaces — with areas for meetings, events, and cultural activities. The entire complex is equipped with Wi-Fi, a video surveillance system, enhanced mobile connectivity, and an intelligent access system.
Within walking distance from MIra are the Rostokinsky Aqueduct, VDNH pavilions, the Moskvarium, the Botanic Garden, and Catherine Park. This environment makes the project particularly appealing to families, active city dwellers, and those who value the harmony of urban life and nature. The nearest metro stations are a 16-minute walk away, 12 minutes by car to the Third Transport Ring, and 15 minutes to the Garden Ring.
The infrastructure of the complex is designed with a focus on comfort and aesthetics. The ground floors will feature two restaurants with panoramic views of Akveduk Park and three cafes. A fitness studio is included for sports activities.
The main attraction will be a spacious inner courtyard with the landscape concept "Forest Path" designed by the "Druzhba" bureau. The courtyard space is divided into functional zones — from secluded outdoor relaxation areas to modern sports grounds. The center of the courtyard is designed as a public square with a fountain, swings, and the art installation "Cloud," which references the historical heritage of the location. A unique interactive playground is created for children.
The podium level will host shops, as well as public spaces — with areas for meetings, events, and cultural activities. The entire complex is equipped with Wi-Fi, a video surveillance system, enhanced mobile connectivity, and an intelligent access system.
Within walking distance from MIra are the Rostokinsky Aqueduct, VDNH pavilions, the Moskvarium, the Botanic Garden, and Catherine Park. This environment makes the project particularly appealing to families, active city dwellers, and those who value the harmony of urban life and nature. The nearest metro stations are a 16-minute walk away, 12 minutes by car to the Third Transport Ring, and 15 minutes to the Garden Ring.
About the residential complex
Project delivery
2027 year
Ceiling height
3,30
Residential complex type
Business
Parking
Подземный
Offers on the primary market (218)
All types
Square
Price
Bedrooms
Floor
Found 218 objects
Popular
1-bedroom(108)
2-bedroom(86)
3-bedroom(20)
4-bedroom(3)
Broker help
We will help you find, buy or sell real estate

Residential complex architecture
The architectural concept of the MIRA quarter was developed by the Kleinewelt Architekten bureau. The authors drew inspiration from the aesthetics of Moscow modernism and the monumental architecture of VDNH. Three buildings create an expressive ensemble with a meticulously thought-out structure. The facades are made of natural stone, glass, and metal in a warm natural palette — light gray, ash pink, and graphite.
Dominating the composition of the quarter is the 23-story "Lighthouse" tower. The architectural highlight of the building is the apartments with corner panoramic glazing on the upper floors. This building features a unique penthouse with windows on all four sides and a circular terrace. The 17-story building continues the historical line of development along Mira Avenue and resonates with the architecture of the Zholtovsky House. The third building, facing the embankment, is characterized by the plasticity of its facades, glass terraces, and supporting columns — a reference to constructivist "houses on legs."
The project offers apartments with thoughtful layouts — from one-bedroom to four-bedroom options, ranging from 28 to 146 m². The living spaces are designed with ergonomics in mind: master bedrooms with their own dressing rooms and bathrooms, spacious kitchen-living rooms, utility rooms, and storerooms. For lovers of open space, there are lots with terraces and panoramic apartments on the upper floors overlooking VDNH, the Yauza River, the Akveduk park, and the "Worker and Kolkhoz Woman" monument.
Particular attention has been paid to public spaces. The lobby with ceilings up to 6.7 m was designed by GAAG Studio: it will feature relaxation areas with a fireplace, a library, lounges, a reception area, mailrooms, and parcel lockers. For car owners, a two-level underground parking lot for 330 cars is provided, equipped with a license plate recognition system, electric vehicle charging stations, and guest parking.
MIRA is an architecture where every detail creates an atmosphere of comfort, aesthetics, and a meaningful rhythm of life.
Dominating the composition of the quarter is the 23-story "Lighthouse" tower. The architectural highlight of the building is the apartments with corner panoramic glazing on the upper floors. This building features a unique penthouse with windows on all four sides and a circular terrace. The 17-story building continues the historical line of development along Mira Avenue and resonates with the architecture of the Zholtovsky House. The third building, facing the embankment, is characterized by the plasticity of its facades, glass terraces, and supporting columns — a reference to constructivist "houses on legs."
The project offers apartments with thoughtful layouts — from one-bedroom to four-bedroom options, ranging from 28 to 146 m². The living spaces are designed with ergonomics in mind: master bedrooms with their own dressing rooms and bathrooms, spacious kitchen-living rooms, utility rooms, and storerooms. For lovers of open space, there are lots with terraces and panoramic apartments on the upper floors overlooking VDNH, the Yauza River, the Akveduk park, and the "Worker and Kolkhoz Woman" monument.
Particular attention has been paid to public spaces. The lobby with ceilings up to 6.7 m was designed by GAAG Studio: it will feature relaxation areas with a fireplace, a library, lounges, a reception area, mailrooms, and parcel lockers. For car owners, a two-level underground parking lot for 330 cars is provided, equipped with a license plate recognition system, electric vehicle charging stations, and guest parking.
MIRA is an architecture where every detail creates an atmosphere of comfort, aesthetics, and a meaningful rhythm of life.

