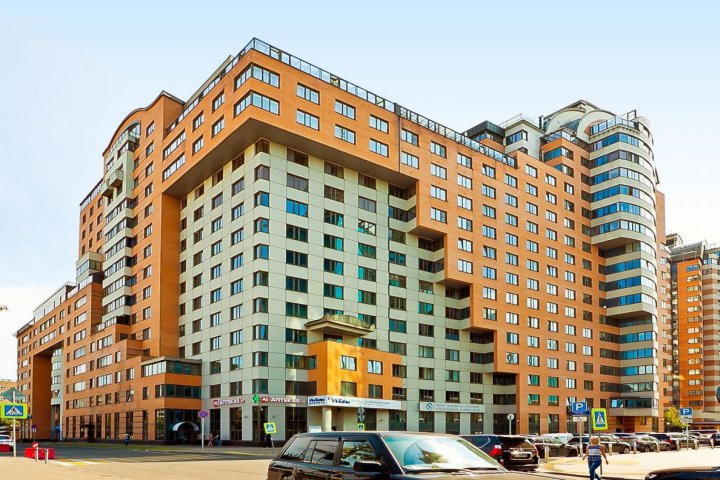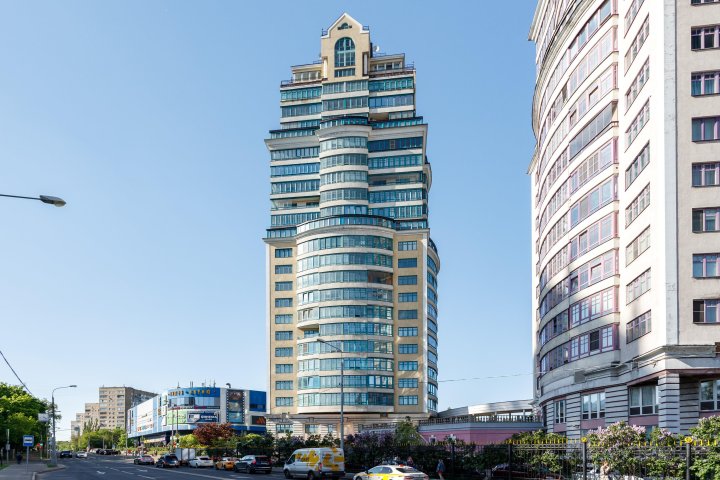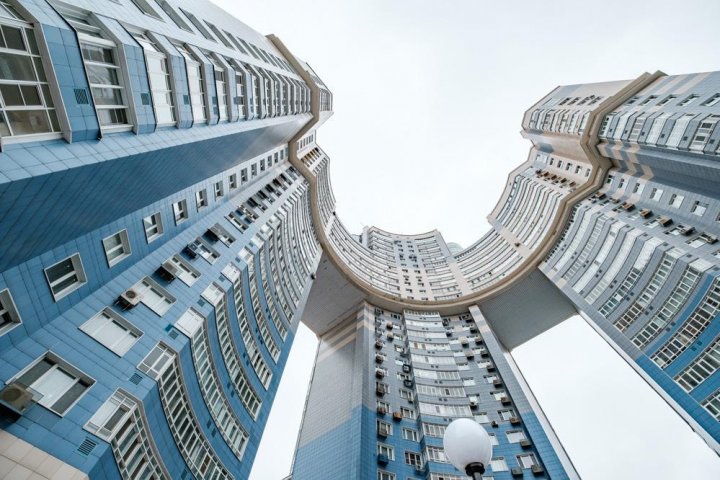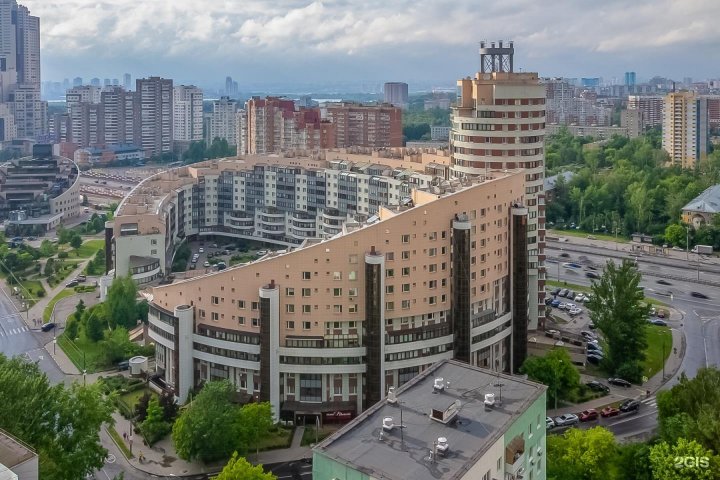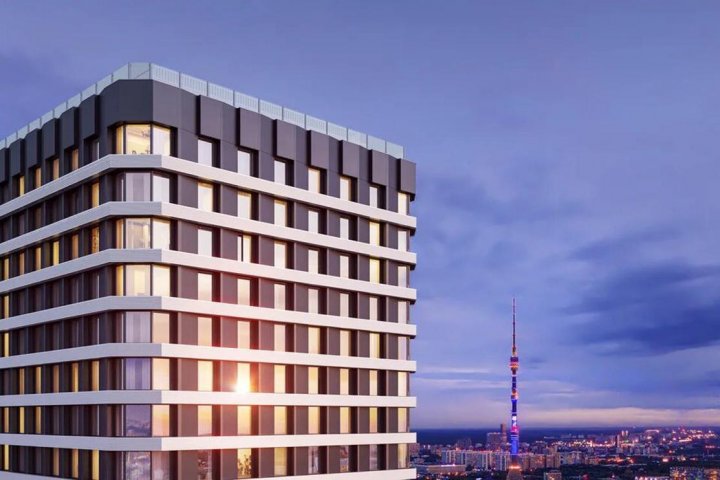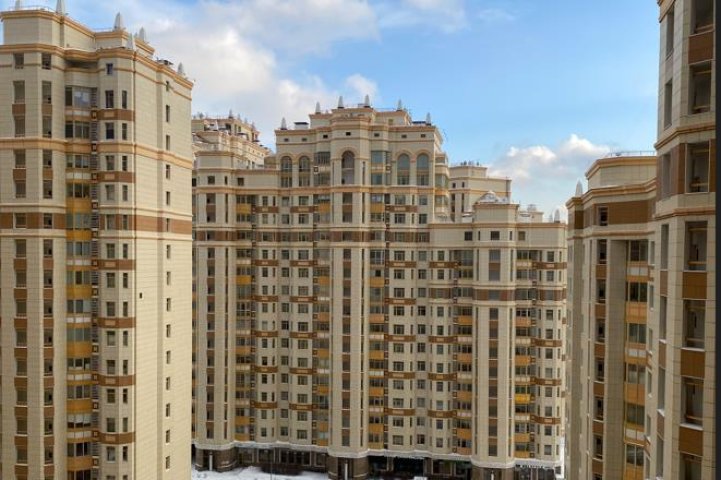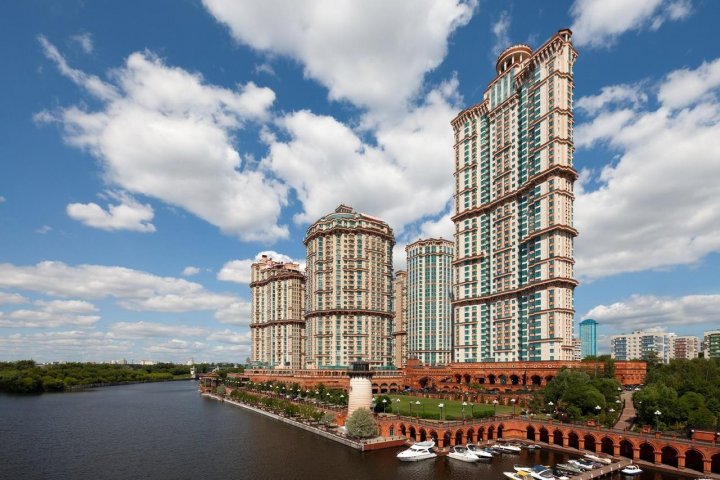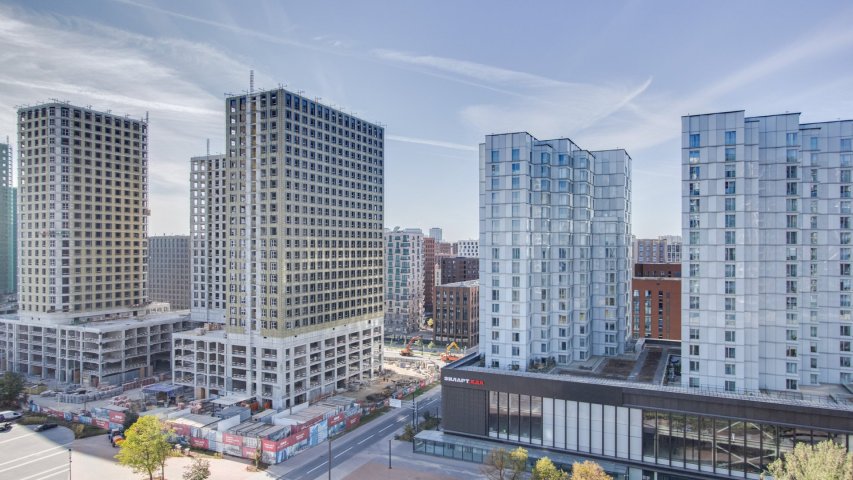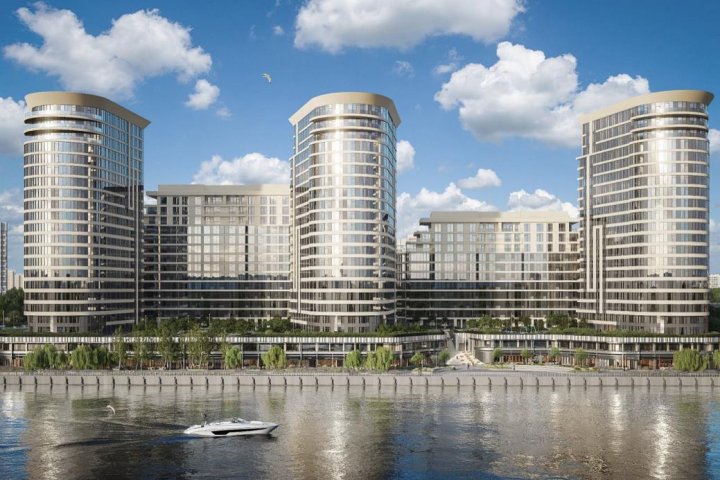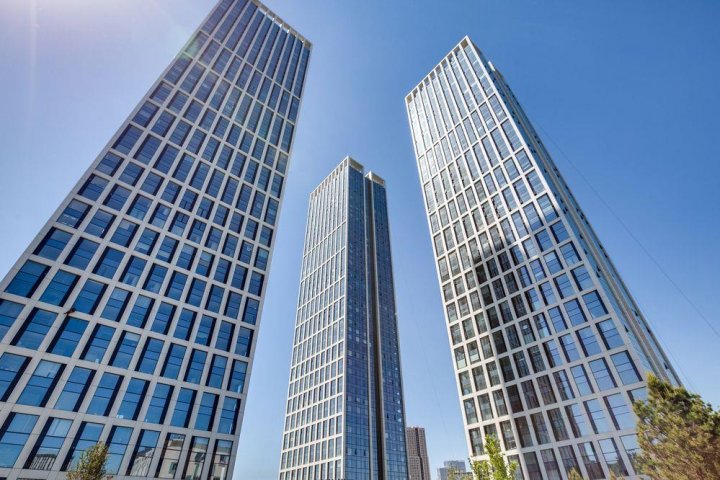Readiness: Q2 2027
Serebryanny Bor Quarter
Moscow, Severo-Zapadniy Administrative Okrug, Khoroshyovo-Mnyovniki District
"Serebryany Bor" is a large residential quarter located a 10-minute walk from the Serebryany Bor natural park. Residents have a unique opportunity to enjoy the beauty and fresh air of this well-known natural place, take daily walks along eco-trails, or head to the beach.
Within the closed territory of the residential complex, there is an internal courtyard with its own landscaped park and fountain. Here, residents can exercise outdoors, and children can play on equipped playgrounds. The residents have access to private infrastructure, including an amphitheater, outdoor coworking spaces, a fitness center, underground parking with charging stations for electric vehicles, and tire inflation pumps. Along Berzarina Street, there is a landscaped boulevard with art objects.
The lobbies of the buildings feature relaxation areas, a separate room with mailboxes, a room for strollers and scooters, and a pet paw wash. Professional concierge services are available for the residents' comfort.
The ground floors of the buildings house commercial premises with a total area of 1675 sq. m. These include a restaurant with original cuisine, a specialty coffee shop, a bakery, a pharmacy, a grocery store, and a beauty salon.
A 5-minute walk away is the embankment of the Moscow River. It is a 13-minute drive to the "Metropolis" shopping center, and a 15-minute drive to the "Aviapark" shopping center. The distance to Moscow City is 9 km.
Within the closed territory of the residential complex, there is an internal courtyard with its own landscaped park and fountain. Here, residents can exercise outdoors, and children can play on equipped playgrounds. The residents have access to private infrastructure, including an amphitheater, outdoor coworking spaces, a fitness center, underground parking with charging stations for electric vehicles, and tire inflation pumps. Along Berzarina Street, there is a landscaped boulevard with art objects.
The lobbies of the buildings feature relaxation areas, a separate room with mailboxes, a room for strollers and scooters, and a pet paw wash. Professional concierge services are available for the residents' comfort.
The ground floors of the buildings house commercial premises with a total area of 1675 sq. m. These include a restaurant with original cuisine, a specialty coffee shop, a bakery, a pharmacy, a grocery store, and a beauty salon.
A 5-minute walk away is the embankment of the Moscow River. It is a 13-minute drive to the "Metropolis" shopping center, and a 15-minute drive to the "Aviapark" shopping center. The distance to Moscow City is 9 km.
About the residential complex
Project delivery
2027 year
Square
starting from 19 before 150 m
Ceiling height
3,00
Residential complex type
Business
Parking
Подземный
Residential complex architecture
"Serebryany Bor" consists of 3 towers of varying heights: from 16 to 25 floors. The developer used large-format ceramic granite for the facade finishing. The architectural lighting of the building facade and the ground floor emphasizes the status of the quarter.
The design concept of the project was developed by specialists from the Apex Project Bureau. The landscape design is done by the Gafa studio.
The luxurious lobby will be remembered for its atmosphere reminiscent of classic grand hotels. Italian ceramic granite is used in the interior finishing. The space is adorned with Italian chandeliers, designer furniture, and mirrors.
The project offers studios and apartments without finishing, with 1-3 bedrooms ranging from 19 to 150 sq. m. All units feature European layouts and panoramic windows with impressive views of the park, the neighborhood, or the Moscow River.
Rare real estate formats are available in the project: urban villas with patios ranging from 60 to 107 sq. m and ceiling heights of 7.2 meters, luxurious penthouses with 4-6 bedrooms and views on three sides, and apartments with terraces.
"Serebryany Bor" is a high-tech living format. For the residents' comfort, a special mobile application called "Smart Apartment" has been developed, allowing one-click communication with the management company. The residential complex has a contactless entry system with face-id recognition.
The design concept of the project was developed by specialists from the Apex Project Bureau. The landscape design is done by the Gafa studio.
The luxurious lobby will be remembered for its atmosphere reminiscent of classic grand hotels. Italian ceramic granite is used in the interior finishing. The space is adorned with Italian chandeliers, designer furniture, and mirrors.
The project offers studios and apartments without finishing, with 1-3 bedrooms ranging from 19 to 150 sq. m. All units feature European layouts and panoramic windows with impressive views of the park, the neighborhood, or the Moscow River.
Rare real estate formats are available in the project: urban villas with patios ranging from 60 to 107 sq. m and ceiling heights of 7.2 meters, luxurious penthouses with 4-6 bedrooms and views on three sides, and apartments with terraces.
"Serebryany Bor" is a high-tech living format. For the residents' comfort, a special mobile application called "Smart Apartment" has been developed, allowing one-click communication with the management company. The residential complex has a contactless entry system with face-id recognition.
Broker help
We will help you find, buy or sell real estate


