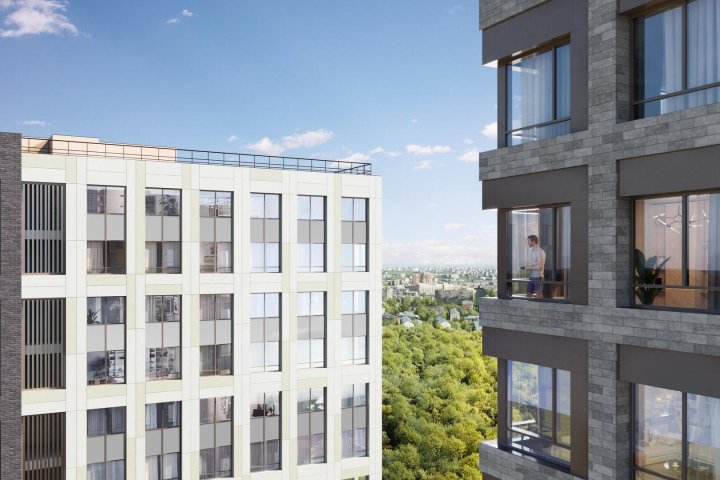Readiness: Q3 2027
Quarter Edition
Moscow, zhiloy kompleks Kvartal Izdaniye
59 offers in this Residential complex (RC)
The residential complex "Quarter Edition" features well-developed social and transport infrastructure. Within walking distance are three metro stations – "Nizhegorodskaya," "Perovo," and "Andronovka," as well as the Third Ring Road, providing convenient transportation.
The complex is surrounded by schools, including GBOU School No. 1222, GBOU School No. 2126, and GBOU School No. 777, as well as the private Tatiana School. Nearby are kindergartens "Solnyshko" and "Raduga," as well as medical facilities.
For active recreation, there is a 2.4-hectare park equipped with playgrounds, sports areas, ponds, and running tracks. The inner courtyard has public spaces with pedestrian and bicycle paths, green squares, fountains, and relaxation areas. A pedestrian boulevard with cafes and art installations will be the central feature of the quarter. Nearby are the parks Karacharovo, Perovsky, and Kuskovo, which offer well-developed infrastructure for outdoor leisure.
The complex is surrounded by schools, including GBOU School No. 1222, GBOU School No. 2126, and GBOU School No. 777, as well as the private Tatiana School. Nearby are kindergartens "Solnyshko" and "Raduga," as well as medical facilities.
For active recreation, there is a 2.4-hectare park equipped with playgrounds, sports areas, ponds, and running tracks. The inner courtyard has public spaces with pedestrian and bicycle paths, green squares, fountains, and relaxation areas. A pedestrian boulevard with cafes and art installations will be the central feature of the quarter. Nearby are the parks Karacharovo, Perovsky, and Kuskovo, which offer well-developed infrastructure for outdoor leisure.
About the residential complex
Project delivery
2027 year
Ceiling height
2,98
Residential complex type
Comfort
Parking
Подземный
Offers on the primary market (59)
All types
Square
Price
Bedrooms
Floor
Found 59 objects
Popular
1-bedroom(39)
2-bedroom(11)
3-bedroom(7)
4-bedroom(2)
Broker help
We will help you find, buy or sell real estate

Residential complex architecture
The project was developed by the studio Sergey Skuratov ARCHITECTS. The architectural concept integrates industrial elements of the 20th century with modern technologies. The buildings are constructed from monolithic brick, featuring the use of glass fiber reinforced concrete and composite panels. The project includes frameless glazing of the balconies, which enhances the flow of natural light. The ceiling height on the first floor reaches 4.8 meters, while on the typical floors it is 3 meters.
The quarter will consist of 5 buildings of varying heights, ranging from 50 to 150 meters. The sections have variable floor counts of 15, 24, and 29. The complex includes 1,207 apartments, 262 storage units, and underground parking for 396 vehicles. The layouts include two-level apartments with terraces. The entrance groups are designed in warm colors using natural materials. The apartments are ready for finish work with soundproofing and sound insulation, and the storage units are equipped with everything necessary for convenient storage.
The quarter will consist of 5 buildings of varying heights, ranging from 50 to 150 meters. The sections have variable floor counts of 15, 24, and 29. The complex includes 1,207 apartments, 262 storage units, and underground parking for 396 vehicles. The layouts include two-level apartments with terraces. The entrance groups are designed in warm colors using natural materials. The apartments are ready for finish work with soundproofing and sound insulation, and the storage units are equipped with everything necessary for convenient storage.


