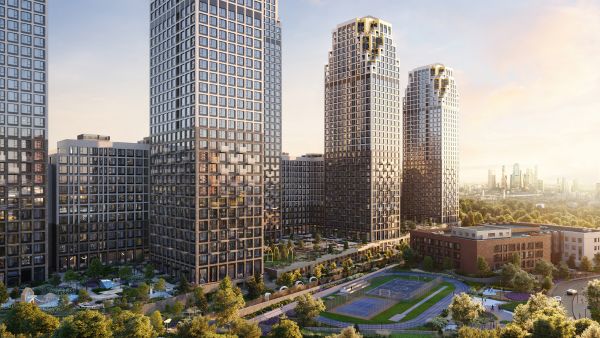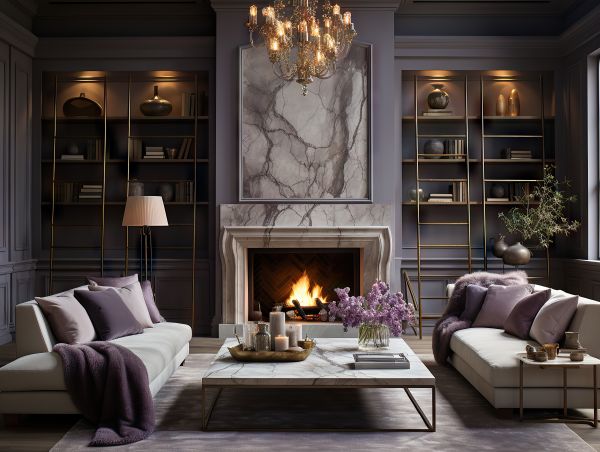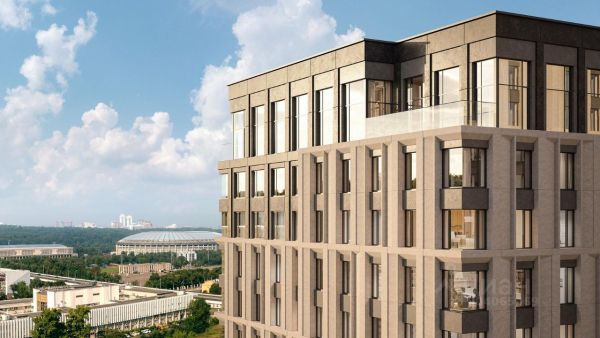Description
Luxurious two-level penthouse with a large terrace of 60 sq.m in the residential complex "House on Taganka."
Layout:
First level: kitchen, spacious living room, home office, guest bathroom, entrance hall with a wardrobe. Ceiling height on the first level is 4.10 m.
Second level: second living room with access to a spacious terrace, master bedroom with its own bathroom that has a window, three separate children's bedrooms, and a bathroom in the children's bedroom area.
The terrace offers panoramic views of the city and is a vast space featuring its own plunge pool, where you can place a dining area, grill, and sun loungers.
The apartment features designer finishing in art-deco style using onyx and marble. The entire apartment is furnished with designer furniture from the Italian brand Visionnaire.
The cost of the apartment includes furniture and two parking spaces in the underground garage.
The apartment is located in a modern residential complex with a fenced and landscaped area, an active swimming pool, and a terrace for residents. There is also a kindergarten in the building.
Layout:
First level: kitchen, spacious living room, home office, guest bathroom, entrance hall with a wardrobe. Ceiling height on the first level is 4.10 m.
Second level: second living room with access to a spacious terrace, master bedroom with its own bathroom that has a window, three separate children's bedrooms, and a bathroom in the children's bedroom area.
The terrace offers panoramic views of the city and is a vast space featuring its own plunge pool, where you can place a dining area, grill, and sun loungers.
The apartment features designer finishing in art-deco style using onyx and marble. The entire apartment is furnished with designer furniture from the Italian brand Visionnaire.
The cost of the apartment includes furniture and two parking spaces in the underground garage.
The apartment is located in a modern residential complex with a fenced and landscaped area, an active swimming pool, and a terrace for residents. There is also a kindergarten in the building.
Characteristics
Square
247.4 m2
Bedrooms
4
Bathrooms
3
Readiness
-
Floor
17 / 18
Rooms
6
Ceiling height
4.1 m
Finishing
Finished with furniture
Personal Manager consultation
Individual selection only according to your criteria












