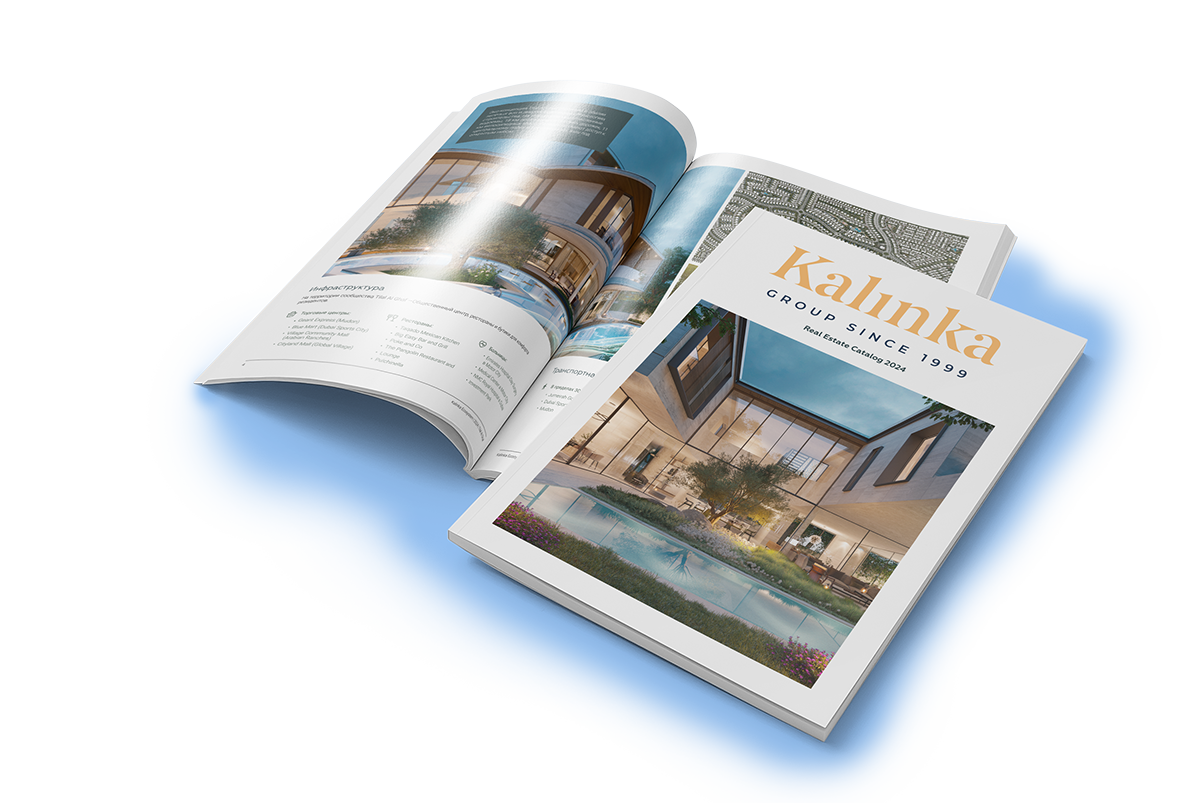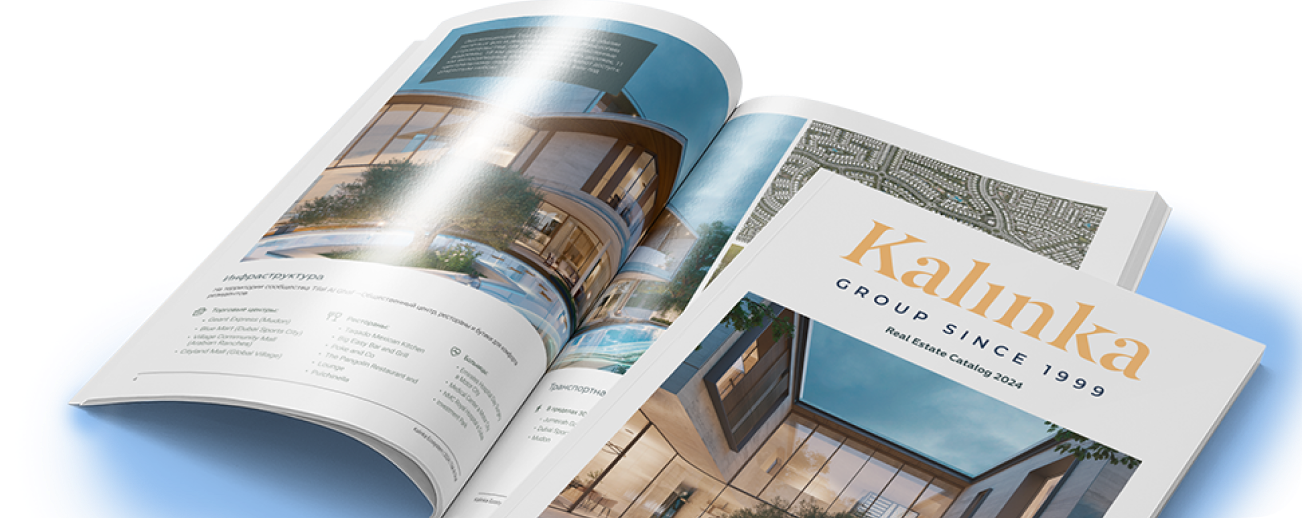Back
ID 165829
3-room apartment 102 m2 — Victory Park Residences
Russia, Moscow, ZAO, Dorogomilovo, Victory Park Residences, Bratev Fonchenko St., bld. 3
Scenic three-room apartment in the premium-class complex "Victory Park Residences."
Panoramic windows face northwest towards Victory Park and southwest towards Bratyev Fonchenko Street. The apartment is corner (the living room has three windows, two of which overlook Victory Park). Ceiling height is 3 meters.
The apartment is rented with a premium finish in Neodeco style: contrasting surfaces, rare types of marble, and stylish metal accents.
Layout: hall, kitchen-living room with access to the balcony, two bedrooms with bathrooms, guest toilet.
A central air conditioning and air filtration system has been installed. For the comfort of residents, the first floors provide stroller storage and showers for washing pets, as well as restrooms. A 24-hour concierge service will assist with everyday issues.
Panoramic windows face northwest towards Victory Park and southwest towards Bratyev Fonchenko Street. The apartment is corner (the living room has three windows, two of which overlook Victory Park). Ceiling height is 3 meters.
The apartment is rented with a premium finish in Neodeco style: contrasting surfaces, rare types of marble, and stylish metal accents.
Layout: hall, kitchen-living room with access to the balcony, two bedrooms with bathrooms, guest toilet.
A central air conditioning and air filtration system has been installed. For the comfort of residents, the first floors provide stroller storage and showers for washing pets, as well as restrooms. A 24-hour concierge service will assist with everyday issues.
Characteristics
Square
102 m2
Floor
8 / 11
Rooms
3
Bedrooms
2
Bathrooms
3
Finishing
Finished without furniture
Residential complex (RC) Victory Park Residences
- Readiness Q2 2025
- Number of buildings 8
- Property area 64 - 301 m2
- Ceiling height 3,00 m
Elite family residences in the western part of the capital, within a 1-minute walk from Victory Park. The complex is surrounded by green parks and iconic landmarks of the city. The panoramic windows offer magnificent views of Poklonnaya Hill, the Triumphal Arch, and the City skyscrapers. The closed territory will feature its own natural park with carefully planned zoning. Among the trees and flowerbeds, cozy spaces for relaxation and barbecue will be arranged, loungers will be installed near the fountain and mini-ponds. There will be spaces for yoga and meditation in the fresh air, a basketball court, and a playground with swings and trampolines for children. For the little residents, there will be a private Victory Kids kindergarten with developmental studios where each child can choose activities according to their interests: foreign language learning, robotics, capoeira, sculpting, etc. The impressive infrastructure will be located in its own shopping and entertainment space - Victory Gallery. Without leaving the building, residents can buy groceries at a farmer's shop or eco-market, reserve a table at a gastropub or have dinner at a restaurant, visit art classes, an oceanarium, or watch a movie in a cinema. The gallery will also have a flower boutique, dessert shop, dry cleaner, pet store, and pharmacy. The sports and wellness complex includes a fitness center with a pool, hammam, spa salon, aeroyoga, and pilates sections. For the comfort of the residents, the ground floors will have stroller rooms and showers for washing pets' paws. A round-the-clock concierge service will assist with domestic matters. Convenient access to Kutuzovsky Prospekt is located 2 minutes away. By car, it will take 7 minutes to reach the Garden Ring and the city center. The nearest Park Pobedy metro station is 800 meters away. Luzhniki, the Novodevichy Convent, and one of Moscow's seven hills - Vorobyovy Gory - are a 15-minute drive away. Victory Park Residences consists of 8 elite residential buildings, connected by a stylobate part with underground parking and a shopping gallery. The laconic, elegant buildings harmoniously blend into the surrounding natural landscape. The individuality of each building is defined by the special pattern of facades and the rhythm of window placement and size, which gradually change from the first building to the last. The complex offers residences ranging from 64 to 301 square meters with panoramic glazing and high ceilings. Some units include balconies and radius glazing. Exclusive formats include residences with private patios and penthouses with their own terraces and ceiling heights of 3.75 meters. Three premium finishing styles are offered: neoclassical, neo-facture, and neo-deco.
Broker help
Fill in your details and the manager will contact you to specify a convenient time

All offers are in categories
Get personalized mortgage advice
Apply Early to Increase Your Chances of Mortgage Approval
Download the presentation of the property right now
No subscription or spam


