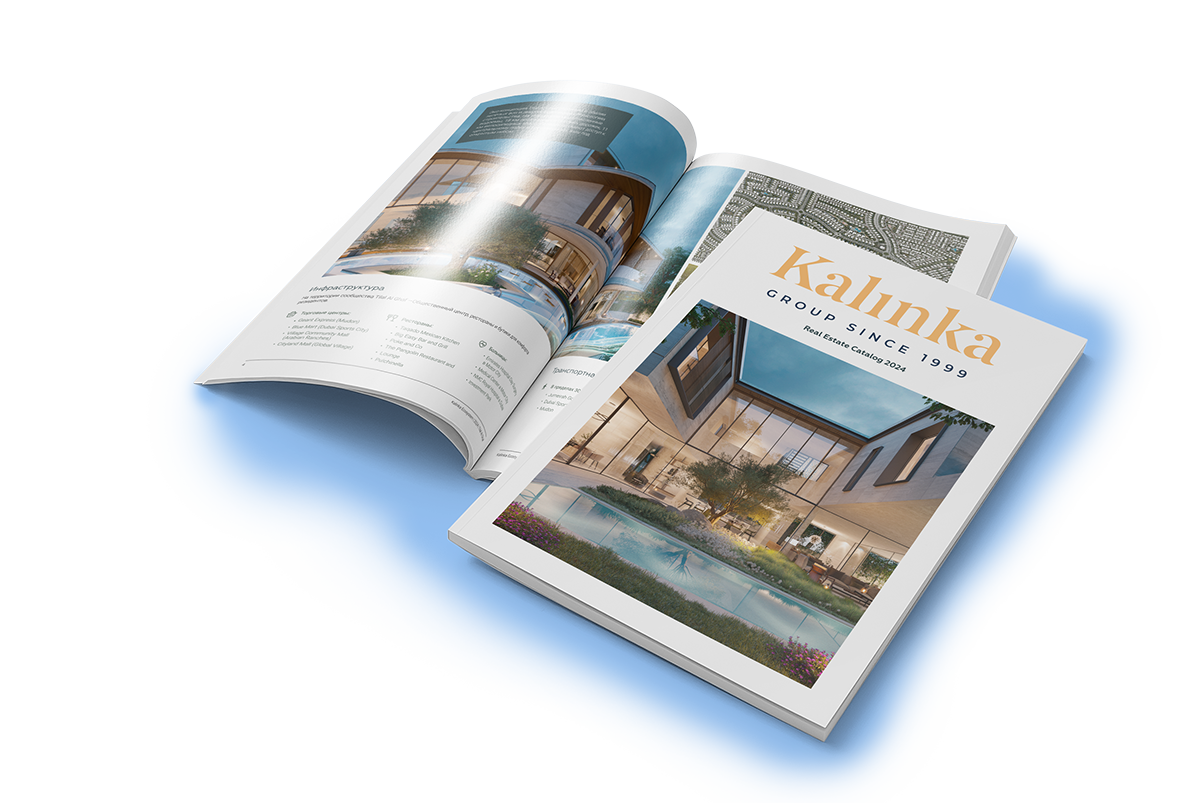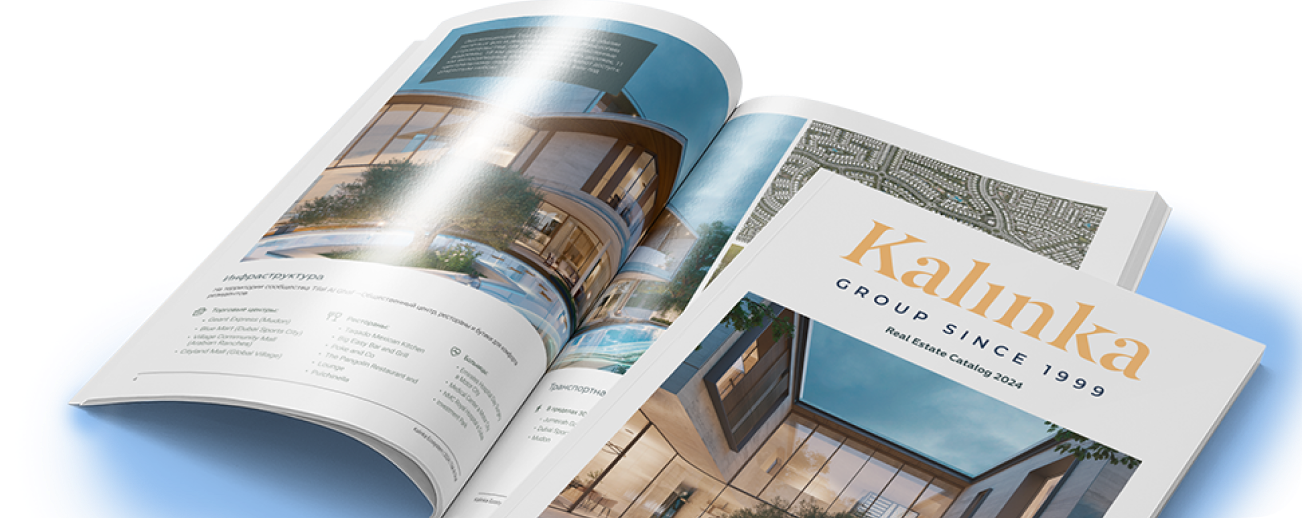Back
ID 8452
3-room apartment 121 m2 — Turandot Residences
Russia, Moscow, CAO, Arbat, Turandot Residences, Moscow, Arbat Street, 24
A flat with no finishing on the 3rd floor is offered, with a total area of 121.80 sq.m. The area of summer rooms is 13.10 sq.m.
Characteristics
Square
121.8 m2
Floor
7 / 8
Rooms
3
Bedrooms
2
Bathrooms
3
Finishing
Without finishing/Shell and core
Residential complex (RC) Turandot Residences
- Readiness On request
- Number of buildings –
- Property area 76 - 450 m2
- Ceiling height 3,30 m
Luxury club house built in the historic center of Moscow, adjacent to the Vakhtangov Theater on Malyy Nikolopeskovskiy Lane. The "Arbatskaya" and "Smolenskaya" metro stations are located 700 meters away. Convenient access to the Garden and Boulevard Rings and Novy Arbat Street is just 3 minutes away.
The infrastructure of the historic center offers everything necessary for a rich and comfortable life. Within walking distance, there are conceptual restaurants, theaters and museums, beauty salons, brand stores, fitness studios, and prestigious educational institutions. The panoramic windows of the club house offer beautiful views of the famous Arbat streets and the Stalinist skyscraper of the Ministry of Foreign Affairs.
The enclosed inner courtyard features landscaped design, yoga areas, tables, and benches for picnics. Residents have access to round-the-clock VIP-level concierge service. The underground parking is designed for 93 parking spaces and 5 motorcycles, equipped with fast chargers for electric vehicles.
Turandot Residences club house harmoniously blends with the surrounding historic architecture. The facade, adjacent to the Vakhtangov Theater on the Arbat side, is done in a neoclassical style and adorned with elements of the "commedia dell'arte" masks. The modern part of the building faces the inner courtyard.
The interiors of the internal spaces were designed by British artist and designer Jade Jagger, daughter of the leader of The Rolling Stones. The decor features glass, polished metal, natural wood, and stone, along with original lighting solutions.
The 8-story building offers 43 apartments ranging from 76 sq.m, as well as duplex penthouses with spacious open terraces. The ceiling height is 3.3 meters.
Broker help
Fill in your details and the manager will contact you to specify a convenient time

All offers are in categories
Let us help you calculate your mortgage*
Apply Early to Increase Your Chances of Mortgage Approval
Download the presentation of the property right now
No subscription or spam


