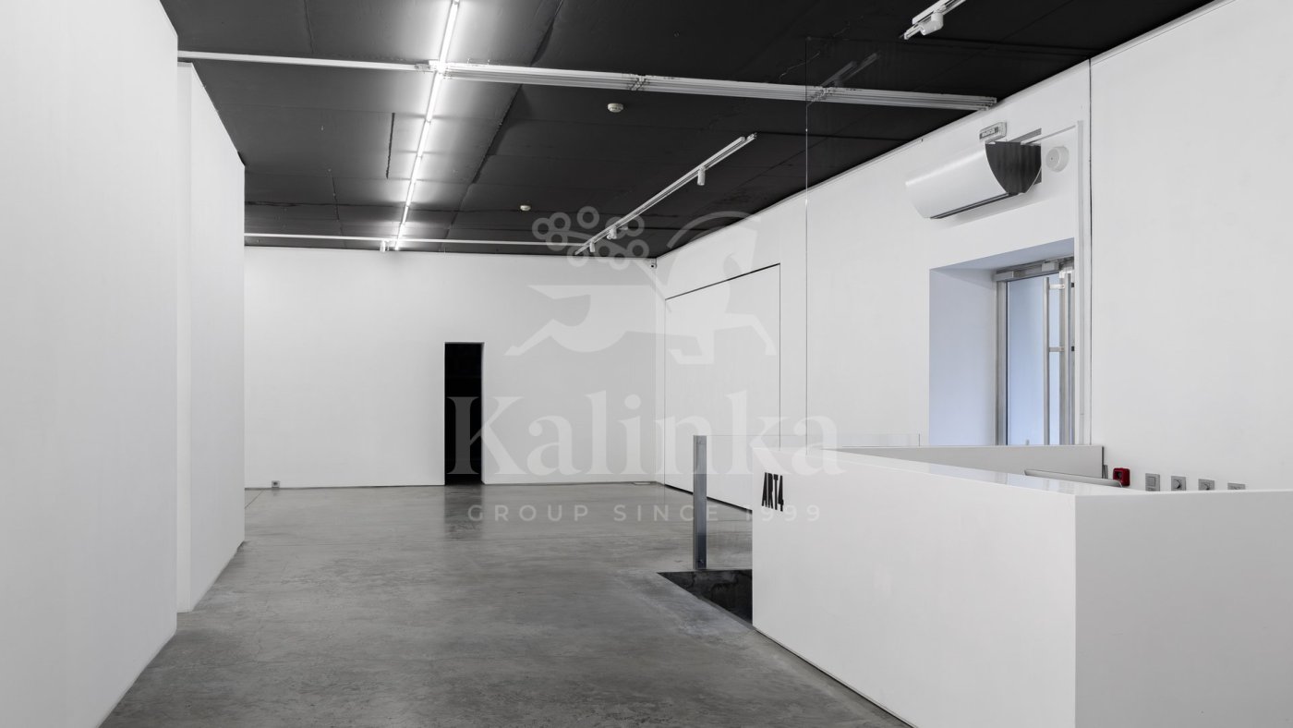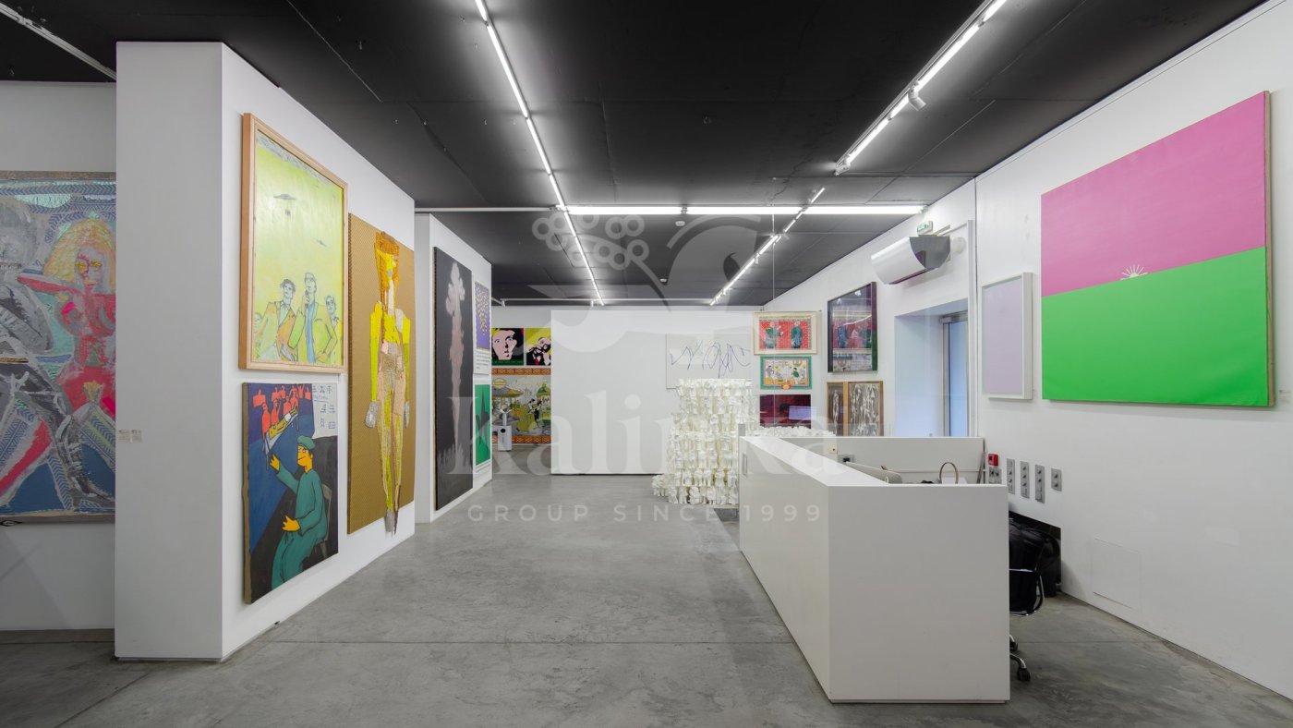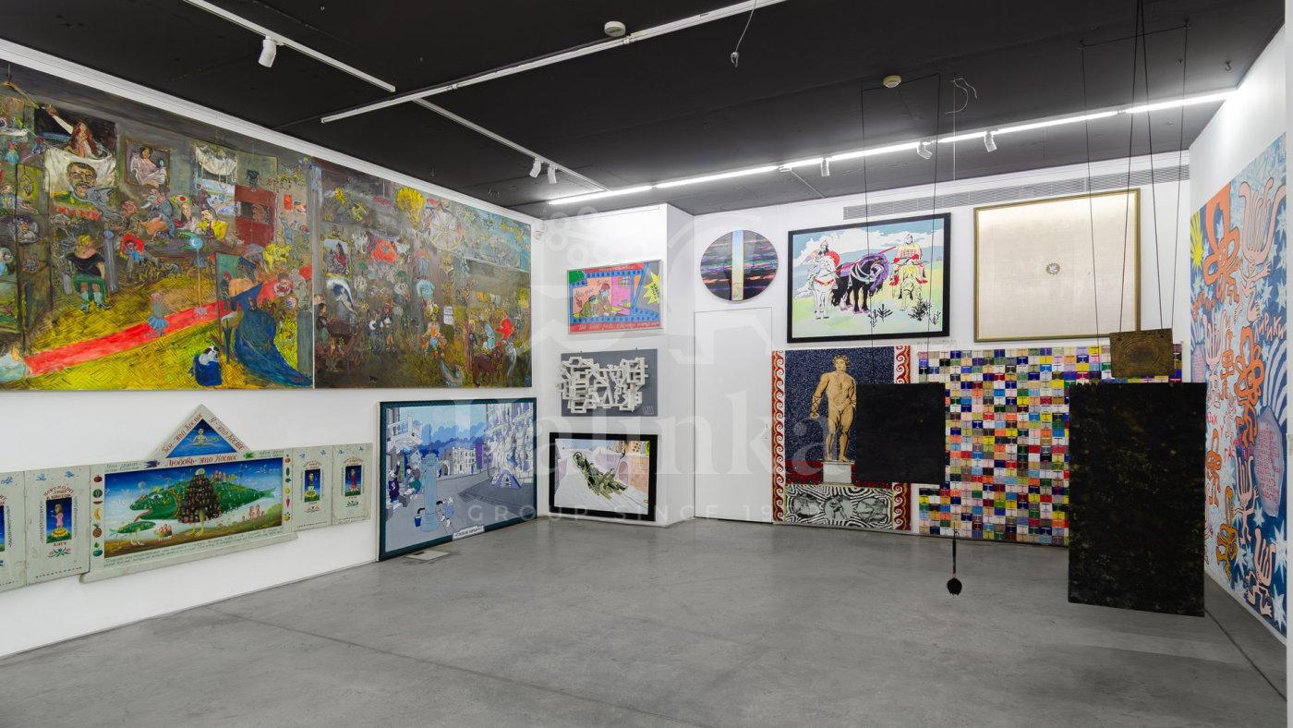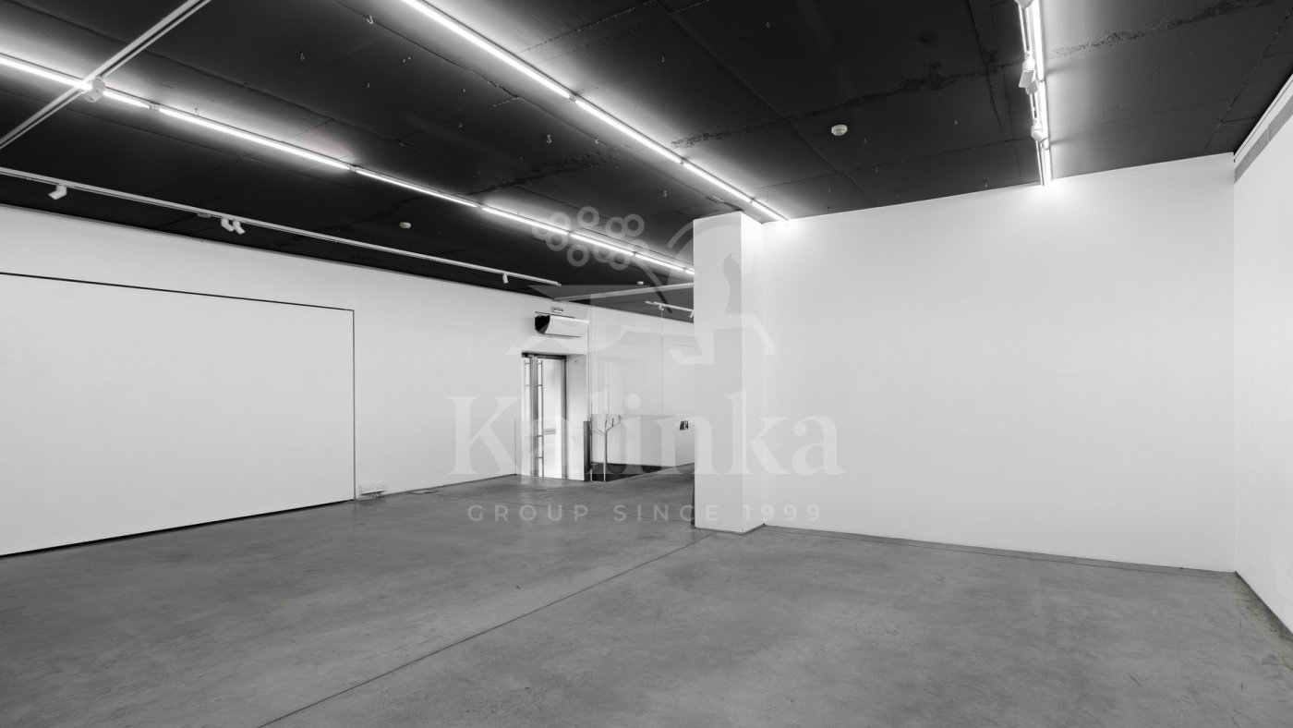Lot number 170436
Any purpose space 581 m2 — Green Plaza
Russia, Moscow, CAO, Presnenskiy District, Green Plaza, Khlynovsky Lane, bld. 4
- Price
8 731 458 $
- Floor 1/7
- Readiness Ready
Description
Commercial space with flexible use in the trendiest location — at the intersection with Bolshaya Nikitskaya Street, within walking distance from Patriarch's Ponds. The entire 1st floor of a premium-class club house built in 2008, located 1 km from the Kremlin.
There are three separate entrances: from the street and two from the sides of the building. The space has a fine finish and eight panoramic windows. It features separate supply and exhaust ventilation as well as air conditioning. There are two wet points and utility rooms. Electricity is three-phase, with 60 kW capacity, which can be increased to 200 kW. Heating is water-based, installed in the floor. There is a unit for additional air heating and cooling. Zoning is achieved with movable partition walls that can be easily dismantled. The space can be easily adapted to any type of activity. There are no restrictions on signage on the facade above the entrance, nor on the arrangement of a summer terrace in front of the facade.
There is an option to purchase apartments located above this space, on the 2nd residential floor.
The property is sold with 4 parking spaces in the underground parking, and the price is negotiable. There is city parking available in the alley.
There are three separate entrances: from the street and two from the sides of the building. The space has a fine finish and eight panoramic windows. It features separate supply and exhaust ventilation as well as air conditioning. There are two wet points and utility rooms. Electricity is three-phase, with 60 kW capacity, which can be increased to 200 kW. Heating is water-based, installed in the floor. There is a unit for additional air heating and cooling. Zoning is achieved with movable partition walls that can be easily dismantled. The space can be easily adapted to any type of activity. There are no restrictions on signage on the facade above the entrance, nor on the arrangement of a summer terrace in front of the facade.
There is an option to purchase apartments located above this space, on the 2nd residential floor.
The property is sold with 4 parking spaces in the underground parking, and the price is negotiable. There is city parking available in the alley.
Characteristics
Square
581.1 m2
Bathroom
1
Readiness
Ready
Floor
1 / 7
Ceiling height
3.95 m
Finishing
Office furnishings
layout
Let's reveal the secrets of the layout after meeting
The object's photo gallery




Get a presentation of the facility right now
Everything you need for a solution in one file

Green Plaza
- Readiness Ready
- Number of buildings 1
- Property area 120 - 260 m2
- Ceiling height 3,20 m
Green Plaza is a luxurious club house located 2 km from the Kremlin. The house has only 28 apartments. The apartments range in size from 120 to 260 square meters, with ceilings ranging from 3.2 to 3.6 meters in height.
Club infrastructure includes a cigar room, billiards, and a reception area. Within walking distance from the complex, there are grocery stores, bakeries, restaurants, and cafes.
Personal Manager consultation
Individual selection only according to your criteria

Let us help you calculate your mortgage*
Apply Early to Increase Your Chances of Mortgage Approval
Book a guided tour of the facility
Only 2 private viewings per week






















