Lot number 172306
Exclusive
Any purpose space 78 m2 — Shagal Quarter
Russia, Moscow, UAO, Danilovskiy District, Shagal Quarter, Avtozavodskaya Street, 23с64
- Price
822 529 $
- Floor 1/13
- Readiness 2028
Description
First line on the embankment of Marc Chagall. Space for any purpose in the "Shagal" residential complex, building 6.
The residential complex consists of 29 buildings of varying heights (from 6 to 28 floors), designed for 5,330 apartments. A 20-minute walk to the "ZIL" MCC station. 950 m to Likhachev Avenue, 4 km to the Third Ring Road, 4.4 km to Varshavskoye Highway, 4.8 km to the Country Highway.
Dense residential area. Stable vehicle and pedestrian traffic. 1st floor of a 15-story residential building. Separate entrance from the street. Open layout. Ceiling height: 6 m. Area 78.90 m². Showroom glazing. Possibility to place a sign.
The residential complex consists of 29 buildings of varying heights (from 6 to 28 floors), designed for 5,330 apartments. A 20-minute walk to the "ZIL" MCC station. 950 m to Likhachev Avenue, 4 km to the Third Ring Road, 4.4 km to Varshavskoye Highway, 4.8 km to the Country Highway.
Dense residential area. Stable vehicle and pedestrian traffic. 1st floor of a 15-story residential building. Separate entrance from the street. Open layout. Ceiling height: 6 m. Area 78.90 m². Showroom glazing. Possibility to place a sign.
Characteristics
Square
78.9 m2
Bathroom
-
Readiness
2028
Floor
1 / 13
Ceiling height
6 m
Finishing
Without finishing/Shell and core
layout
Let's reveal the secrets of the layout after meeting
The object's photo gallery
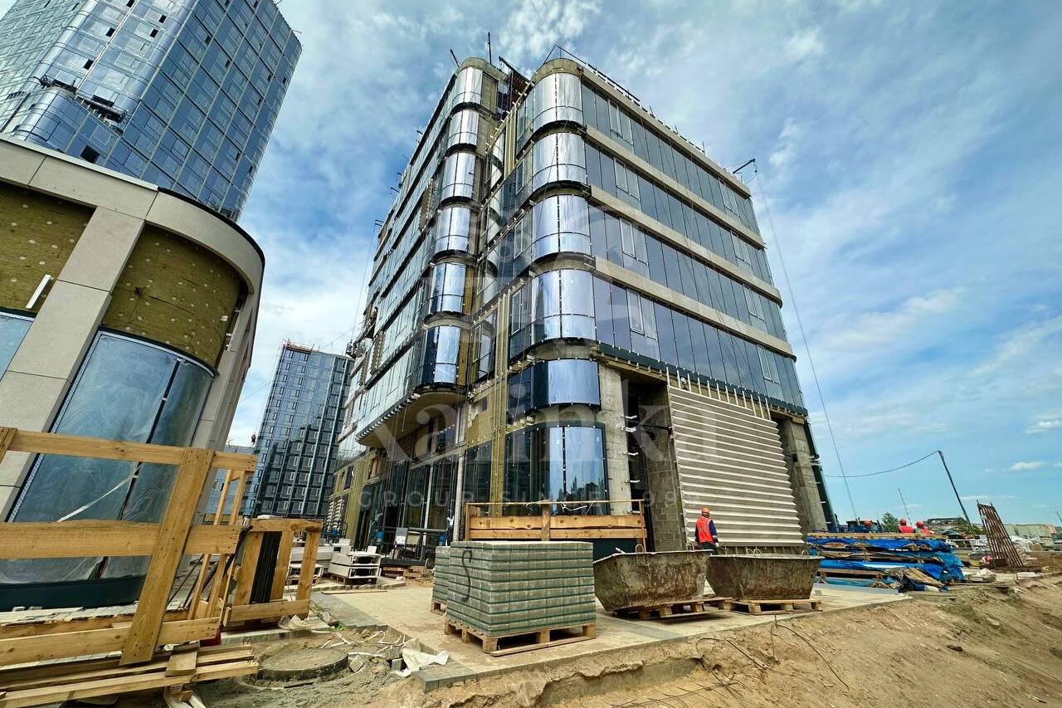
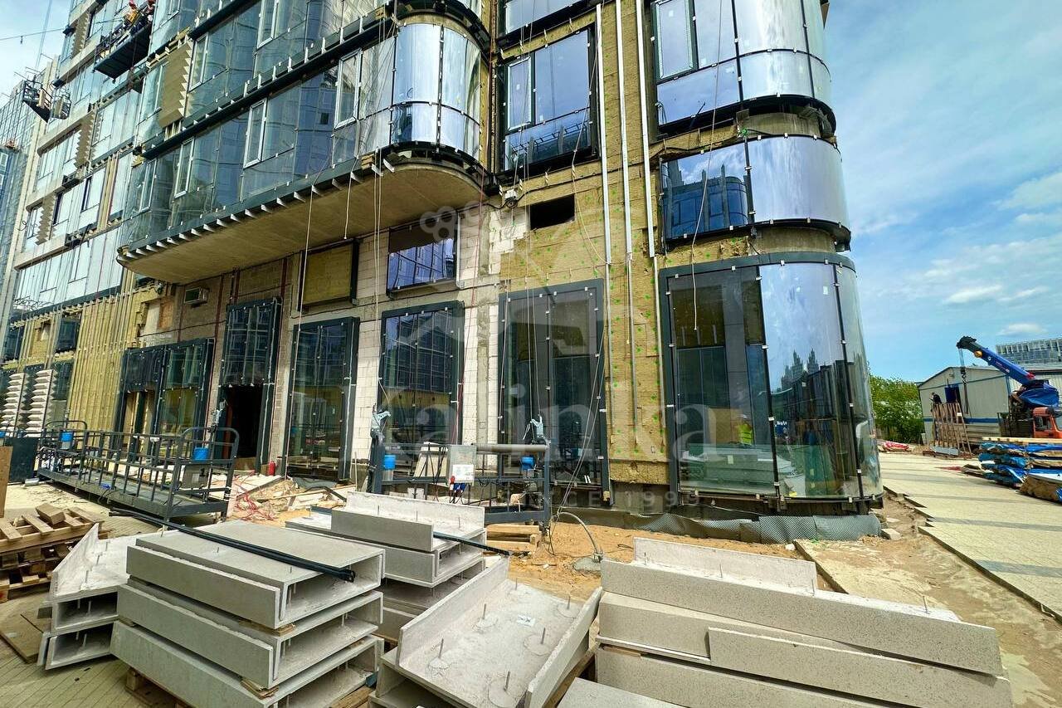
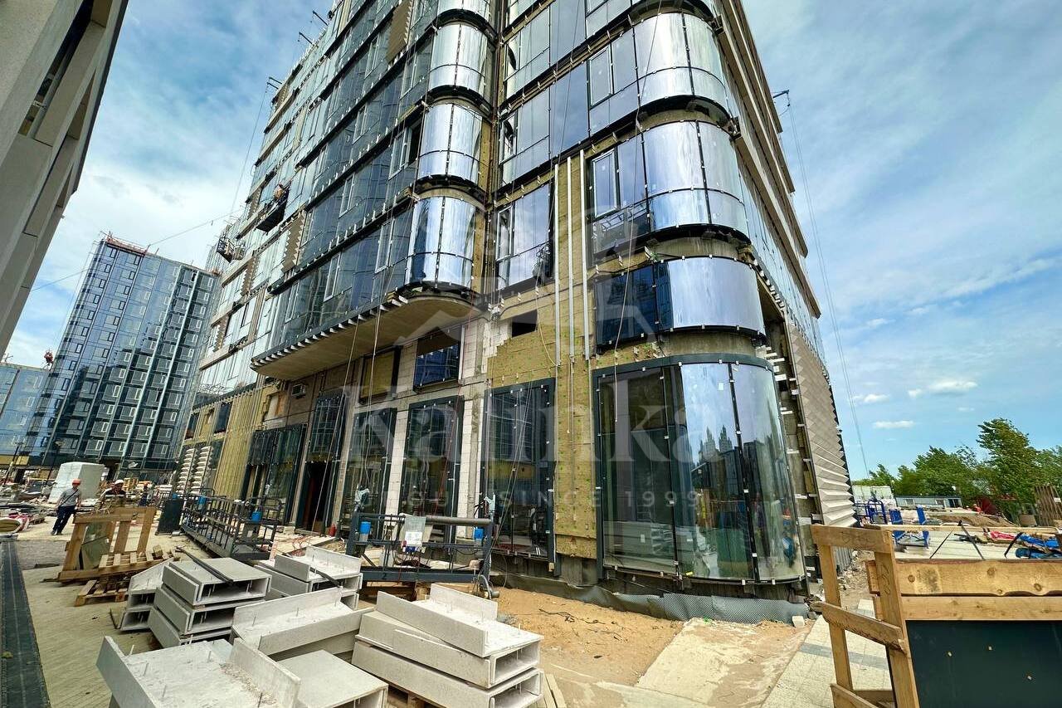
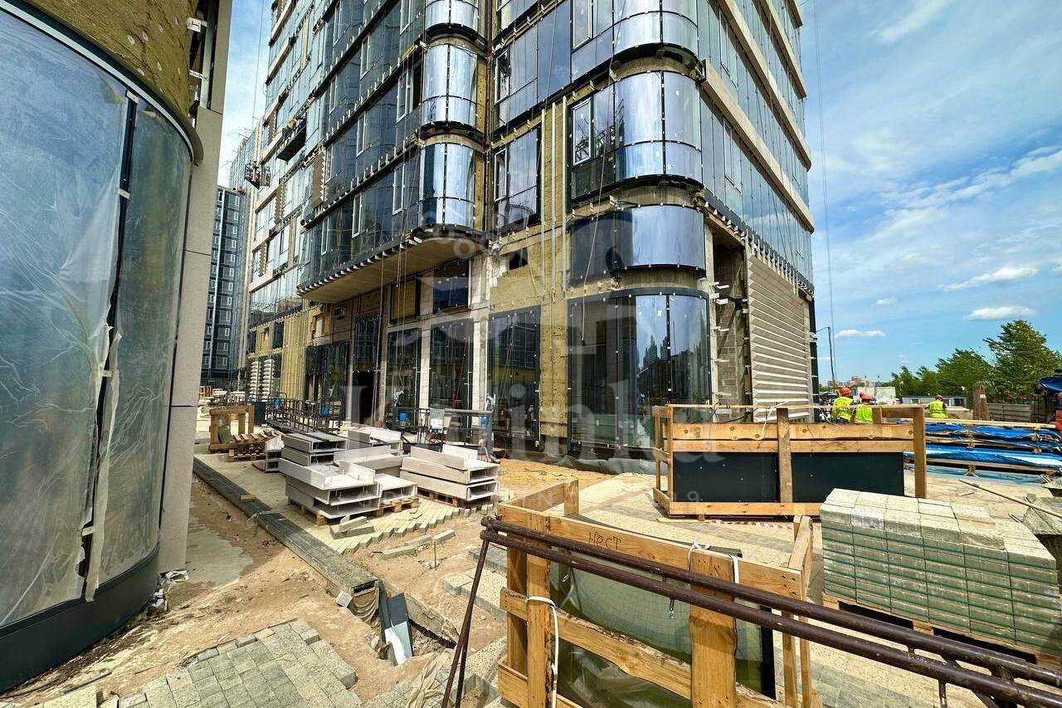
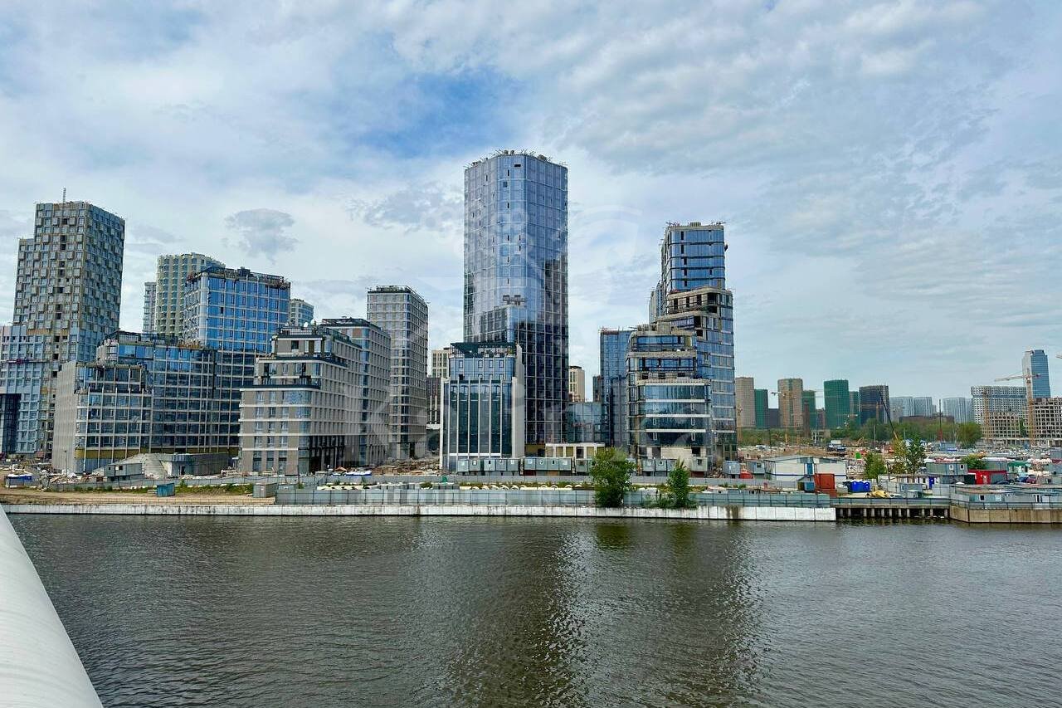
Get a presentation of the facility right now
Everything you need for a solution in one file

Shagal Quarter
- Readiness 2028
- Number of buildings 38
- Property area On request
- Ceiling height 2,87 m
Shagal Residential District is the largest urban development project in Europe. It is a city within a city that does not conform to old patterns, but sets high quality and new standards for residential areas in Russia. Here, a self-sufficient and integrated environment is created, which provides space for meeting the needs of every resident. The architecture and public spaces of the district are designed based on the daily scenarios of your life.
Personal Manager consultation
Individual selection only according to your criteria

Let us help you calculate your mortgage*
Apply Early to Increase Your Chances of Mortgage Approval
Book a guided tour of the facility
Only 2 private viewings per week






















