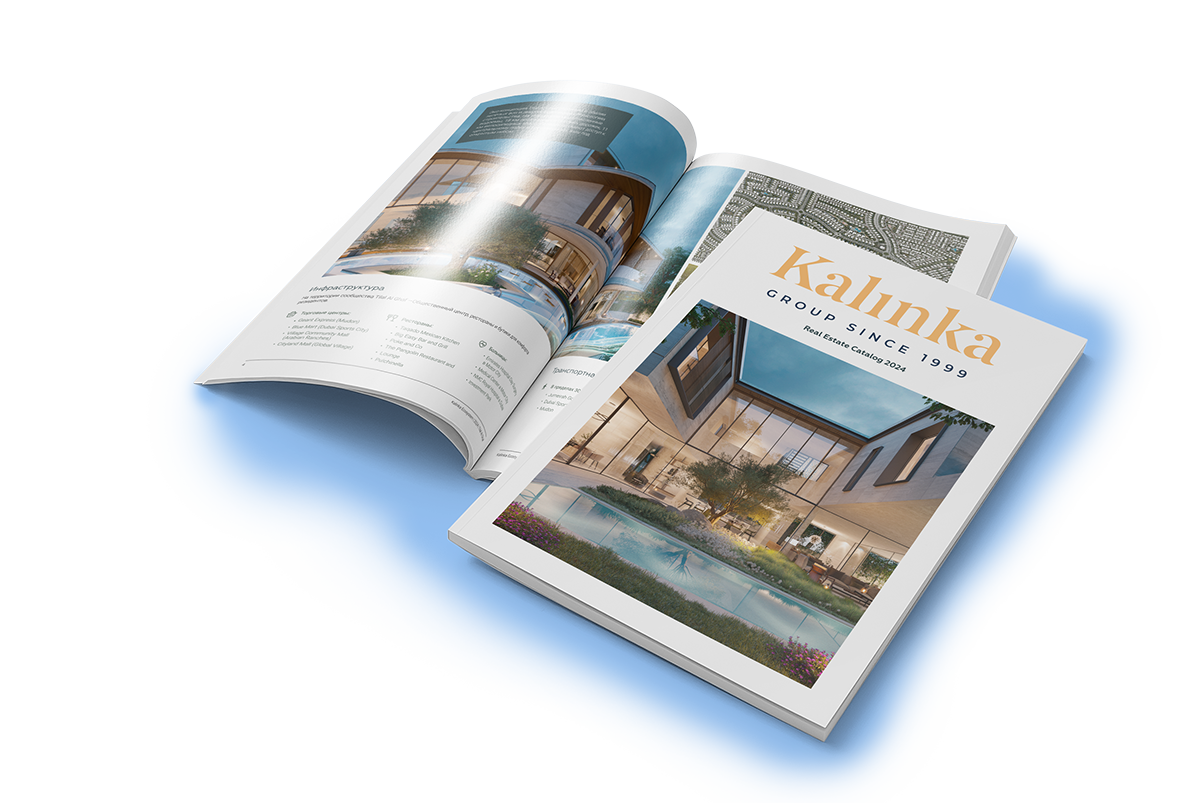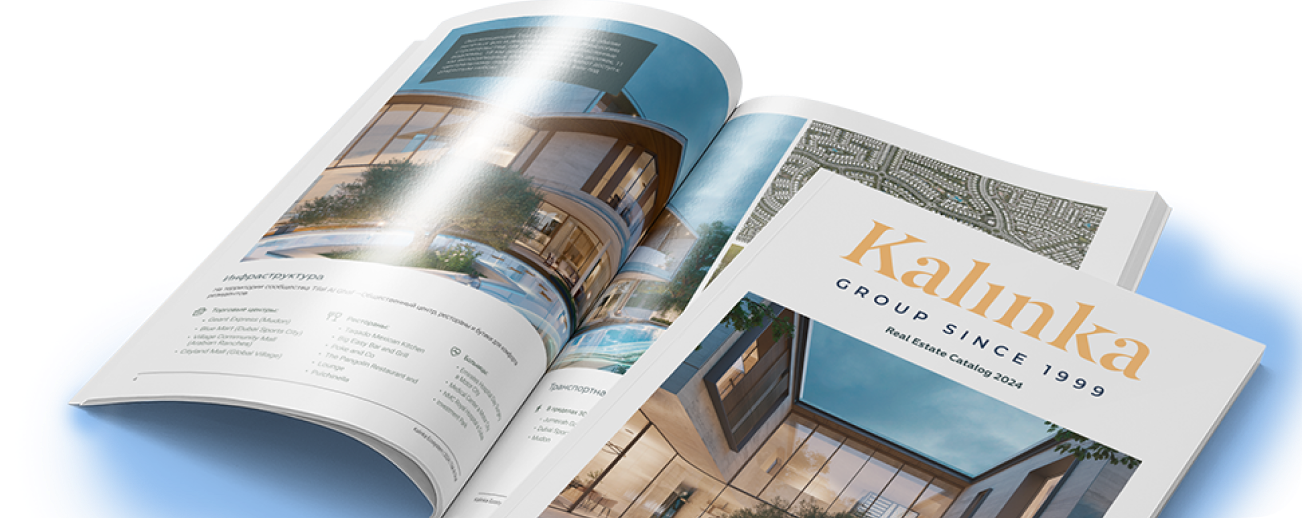Back
ID 113431
Commercial mansion 6433 m2 — Plekhanova St., 15A
Russia, Moscow, VAO, Perovo District, 15A Plekhanova Street, Perovo District, Eastern Administrative District, Moscow, Russia
The standalone office building located on the territory of the business center is situated on a plot with excellent transportation accessibility. It is located on the first line of buildings and has a car entrance from Plekhanova Street.
The Perovo and Shosse Entuziastov metro stations are equidistant from the complex, a 10-minute walk away. There are also bus and trolleybus routes nearby.
In the immediate vicinity of the business center are the city's main roads: Shosse Entuziastov - 1.1 km, TTK (Third Transport Ring) - 5 km, MKAD (Moscow Ring Road) - 6.6 km.
Construction details:
Foundation - reinforced concrete
Enclosing structures - brick, aerated concrete wall panels, sandwich panels
Floors - prefabricated reinforced concrete slabs, monolithic reinforced concrete with profiled sheeting
Partitions - brick, drywall
Design features:
Exterior finishing of the building using modern technologies, ventilated facades
Facade glazing
Windows - PVC with double glazing
Facade lighting
Roof - pitched metal
Floor coverings - ceramic granite
Stairs - reinforced concrete, metal
Engineering systems:
Air conditioning and ventilation:
Central air supply and exhaust system - VTS (Poland)
6 chillers - "Wesper" (France)
Fan coils - "Carrier" (Italy)
Heating and water supply:
Central hot water heating system - capacity of 0.4 Gcal/h
Central water supply (boosting station "Grundfos" (Denmark))
Telecommunications:
Optical fiber telecommunications
Broadband, high-speed, uninterrupted internet access (ZAO "Vimcom Optic TC")
Speed up to 100 Mbps, WiFi speed up to 40 Mbps
Multi-channel digital telephone numbers
Power supply:
Category 2 power supply
Built-in transformer substation
Electrical power:
Installed capacity - 1150 kW
One-time capacity - 950 kVA
Elevators:
4 passenger elevators OTIS with a capacity of 630 kg
Waiting interval of no more than 30 seconds
Security:
Equipped security control room (Russia)
Fire alarm system - ESMI ESA (Finland)
Smoke extraction system - VRKV-8DU (Russia)
Air support system - VO-30-160-100-38, VO-30-160-100-26 (Russia)
Evacuation notification and management system - TOA VM-2240 (Japan)
Access control and management system, video surveillance, security alarm - TOA VM-2240 (Japan)
The Perovo and Shosse Entuziastov metro stations are equidistant from the complex, a 10-minute walk away. There are also bus and trolleybus routes nearby.
In the immediate vicinity of the business center are the city's main roads: Shosse Entuziastov - 1.1 km, TTK (Third Transport Ring) - 5 km, MKAD (Moscow Ring Road) - 6.6 km.
Construction details:
Foundation - reinforced concrete
Enclosing structures - brick, aerated concrete wall panels, sandwich panels
Floors - prefabricated reinforced concrete slabs, monolithic reinforced concrete with profiled sheeting
Partitions - brick, drywall
Design features:
Exterior finishing of the building using modern technologies, ventilated facades
Facade glazing
Windows - PVC with double glazing
Facade lighting
Roof - pitched metal
Floor coverings - ceramic granite
Stairs - reinforced concrete, metal
Engineering systems:
Air conditioning and ventilation:
Central air supply and exhaust system - VTS (Poland)
6 chillers - "Wesper" (France)
Fan coils - "Carrier" (Italy)
Heating and water supply:
Central hot water heating system - capacity of 0.4 Gcal/h
Central water supply (boosting station "Grundfos" (Denmark))
Telecommunications:
Optical fiber telecommunications
Broadband, high-speed, uninterrupted internet access (ZAO "Vimcom Optic TC")
Speed up to 100 Mbps, WiFi speed up to 40 Mbps
Multi-channel digital telephone numbers
Power supply:
Category 2 power supply
Built-in transformer substation
Electrical power:
Installed capacity - 1150 kW
One-time capacity - 950 kVA
Elevators:
4 passenger elevators OTIS with a capacity of 630 kg
Waiting interval of no more than 30 seconds
Security:
Equipped security control room (Russia)
Fire alarm system - ESMI ESA (Finland)
Smoke extraction system - VRKV-8DU (Russia)
Air support system - VO-30-160-100-38, VO-30-160-100-26 (Russia)
Evacuation notification and management system - TOA VM-2240 (Japan)
Access control and management system, video surveillance, security alarm - TOA VM-2240 (Japan)
Characteristics
Square
6433.6 m2
Number of storeys
4
Finishing
Finished without furniture
Broker help
Fill in your details and the manager will contact you to specify a convenient time

Get personalized mortgage advice
Apply Early to Increase Your Chances of Mortgage Approval
Download the presentation of the property right now
No subscription or spam


