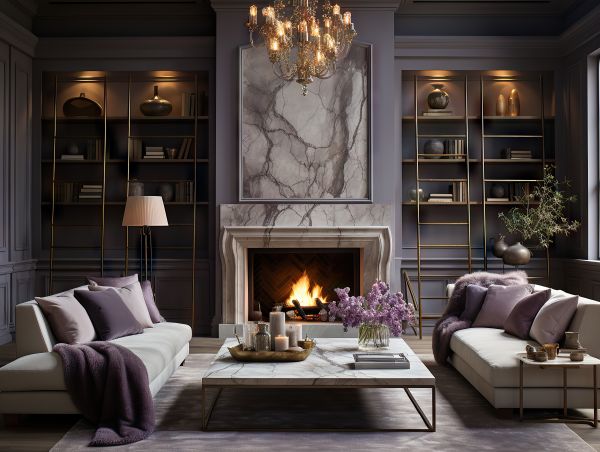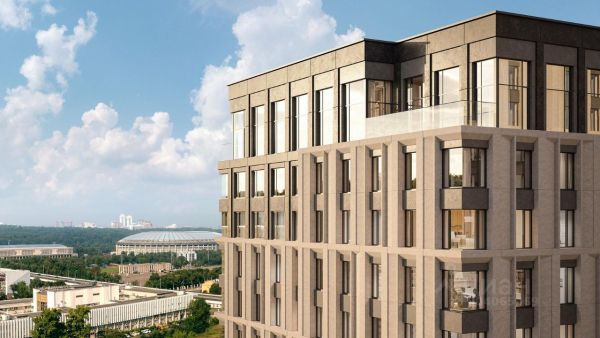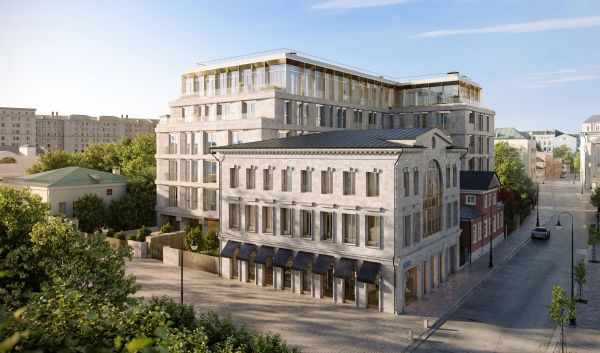Lot number 189968
Commercial mansion 450 m2
Russia, Moscow, CAO, Khamovniki District, Burdenko St., 12
- Price
9 110 798 $
- Number of storeys 2
- Readiness -
Description
We present a unique mansion designed for those who appreciate exclusivity, comfort, and prestige. This property is not just real estate, but a true work of art that combines a rich history with modern technological solutions.
A restored cultural heritage - a rare wooden estate from the 19th century, situated on a plot of 5 acres. Meticulously restored with maximum preservation of historical details, this estate is an exceptional example of elite real estate:
• Historical authenticity: moldings, wooden beams, pilasters, a functioning stove, Monier arches, and a greenhouse - all elements have been completely restored and retained their original beauty.
• Exclusive antiques: handcrafted, restored items whose value only grows with each passing year create a unique atmosphere and emphasize the owner's status.
• Uniqueness: this is not just a house, but a living testament to history, which will become your personal heritage and a symbol of prestige.
Functionality and comfort:
• Total area - 450 sq.m., two-level layout with spacious open areas and private corners.
• The first floor features a spacious open space for presentations, meetings, or restaurant concepts.
• The basement offers cozy intimate spaces for private events or administrative needs.
• A veranda-greenhouse with stained glass and landscape design, as well as a courtyard-garden, is the perfect place for relaxation and outdoor meetings.
A restored cultural heritage - a rare wooden estate from the 19th century, situated on a plot of 5 acres. Meticulously restored with maximum preservation of historical details, this estate is an exceptional example of elite real estate:
• Historical authenticity: moldings, wooden beams, pilasters, a functioning stove, Monier arches, and a greenhouse - all elements have been completely restored and retained their original beauty.
• Exclusive antiques: handcrafted, restored items whose value only grows with each passing year create a unique atmosphere and emphasize the owner's status.
• Uniqueness: this is not just a house, but a living testament to history, which will become your personal heritage and a symbol of prestige.
Functionality and comfort:
• Total area - 450 sq.m., two-level layout with spacious open areas and private corners.
• The first floor features a spacious open space for presentations, meetings, or restaurant concepts.
• The basement offers cozy intimate spaces for private events or administrative needs.
• A veranda-greenhouse with stained glass and landscape design, as well as a courtyard-garden, is the perfect place for relaxation and outdoor meetings.
Characteristics
Square
450 m2
Bathroom
-
Readiness
-
Number of storeys
2
Ceiling height
5 m
Finishing
Without finishing/Shell and core
layout
Let's reveal the secrets of the layout after meeting
The object's photo gallery





Get a presentation of the facility right now
Everything you need for a solution in one file

Personal Manager consultation
Individual selection only according to your criteria

Let us help you calculate your mortgage*
Apply Early to Increase Your Chances of Mortgage Approval
Book a guided tour of the facility
Only 2 private viewings per week






















