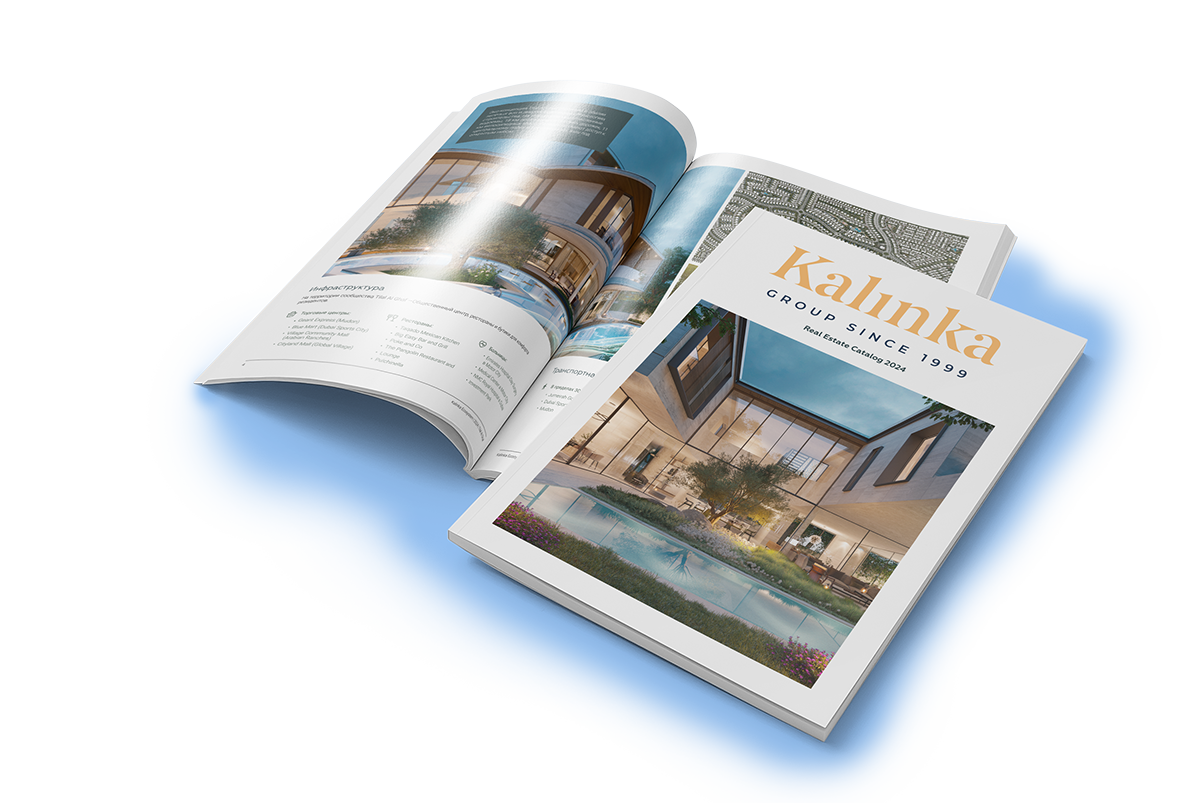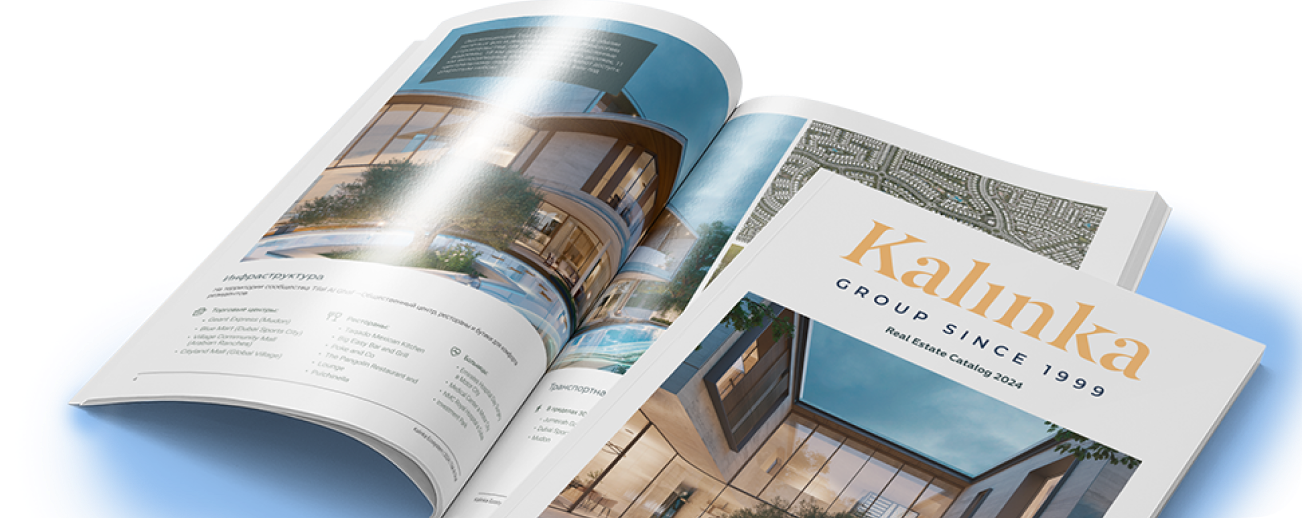Back
ID 120270
Townhouse 264 m2 — Lumiere (Lumière)
Russia, Lumiere (Lumière), Novorizhskoye Highway Highway, 10 km from MKAD
A comfortable three-storey duplex for a single family is offered with a total area of 264 sqm, including a usable roof area of 90 sqm and a terrace. Each duplex is divided into 2 sections with separate entrances, front yards, and parking areas.
• High ceilings (3.6 meters)
• Outdoor terrace with a barbecue area
• Double-height atrium (20 meters) above the dining area
• Large parking area for 4 cars
• Own large usable roof (150 sqm) where you can create:
- A barbecue area for cozy gatherings with friends under the evening sky
- A relaxation area with comfortable loungers or hammocks
- A children's play area with a mini pool or trampoline
- An outdoor cinema area
Four finishing options are available:
· Shell & Core - option for finishing
· Whitebox - option for semi-finished interior
· Standard design project
· Individual design project
Layout:
1st floor: entrance hall, walk-in closet, boiler room, bathroom, hallway, kitchen, living room.
2nd floor: hallway, master bedroom with en-suite bathroom and walk-in closet, study (bedroom) with en-suite bathroom and walk-in closet.
3rd floor: hallway, playroom, 2 bedrooms with a shared bathroom, bedroom with en-suite bathroom and walk-in closet.
• High ceilings (3.6 meters)
• Outdoor terrace with a barbecue area
• Double-height atrium (20 meters) above the dining area
• Large parking area for 4 cars
• Own large usable roof (150 sqm) where you can create:
- A barbecue area for cozy gatherings with friends under the evening sky
- A relaxation area with comfortable loungers or hammocks
- A children's play area with a mini pool or trampoline
- An outdoor cinema area
Four finishing options are available:
· Shell & Core - option for finishing
· Whitebox - option for semi-finished interior
· Standard design project
· Individual design project
Layout:
1st floor: entrance hall, walk-in closet, boiler room, bathroom, hallway, kitchen, living room.
2nd floor: hallway, master bedroom with en-suite bathroom and walk-in closet, study (bedroom) with en-suite bathroom and walk-in closet.
3rd floor: hallway, playroom, 2 bedrooms with a shared bathroom, bedroom with en-suite bathroom and walk-in closet.
Characteristics
Square
264 m2
Plot
2.57 ac
From Moscow Ring Road
10 km
Number of storeys
3
Bedrooms
4
Bathrooms
5
Finishing
Without finishing/Shell and core
Village Lumiere (Lumière)
- Readiness On request
- Distance from Moscow Ring Road 10
- Property area before 264 m2
- Plots area 2 - 2 ac
Architecture and interiors of Lumiere were created by the founders of the trendy Moscow bureau VSA - architects Ekaterina Vyazminova and Ivan Selvinsky. The architects' successful projects in Russia and abroad have repeatedly become laureates of professional exhibitions and competitions - INTERIA AWARDS, PINWIN, and others.
In the village, there is a unified architectural style - restrained contemporary European classics with unique lighting design. The territory includes a unique landscaped park with a playground, gazebos, and promenade area. There is round-the-clock security with video surveillance and a private checkpoint, as well as concierge service.
Each house has panoramic windows, an exploitable roof with a summer terrace, and a private courtyard with parking for 3-4 cars.
Features of the houses:
• Natural rough limestone in the finish of the front facade.
• Panoramic glazing with stained glass.
• Exploitable roof with a summer terrace.
• Energy-efficient PVC profile Veka softline 70 with a double-chamber multifunctional glass unit with coating.
• Panoramic aluminum profile AULTECH in the second light zone and two panoramic windows with access to the terrace in the kitchen area.
• Brass canopy with impressive evening lighting in the entrance group design.
• Entrance doors made of black lacquered wood.
• Brass handles and mailboxes.
• Graphic paving in the style of European cities.
10 duplexes surrounded by pristine forests.
Spacious three-story duplexes with an area of 264 sqm
with an exploitable roof area of 90 sqm and a terrace. Each duplex is divided into 2 sections with separate entrances, courtyard areas, and parking spaces.
• High ceilings (3.6 m)
• Seasonal walk-in closet
• Multiple bathrooms, bedrooms, and a study
• Panoramic glazing and a second light above the dining area (5 m)
• Spacious terrace with access from the kitchen-dining area
• Possibility to choose the finish for the exploitable roof
• Parking for 3 cars
Only 5 cottages just ten minutes from Moscow.
Comfortable two- and three-story cottages for one family with an area of 290 sqm and 264 sqm respectively. The houses are located in a separate well-kept area on the opposite side of the central square.
• High ceilings (3.6 m)
• Private large exploitable roof (150 sqm or 90 sqm depending on the number of floors)
• Outdoor terrace with a barbecue area
• Double-height atrium (20 m) above the dining area
• Large parking space for 4 cars
Residents of the cottage have access to an exploitable roof with an area of 150 sqm, and residents of the duplex have access to an exploitable roof with an area of 90 sqm, where you can have:
• Barbecue area
• Rest area with comfortable loungers or hanging hammocks
• Children's play area with a small swimming pool or trampoline
• Summer cinema area
Residents have four finishing options:
· Shell amp Core. "Ready for finishing" option
· Whitebox. "Rough finish" option
· Standard design project.
· Individual design project.
Lumiere residents have access to a developed infrastructure:
• Unique world-class film studio Glavkino
• Palace and park complex of the Arkhangelskoye estate
• Developed infrastructure of the Arkhangelskoye-2 village.
• Golf club, yacht club, equestrian club, ski resort, beach areas.
• Various shopping, sports, and entertainment centers for adults and children.
• Social, state, and commercial infrastructure (kindergartens, schools, training centers, clinics, medical centers, hospitals).
• High-speed exit and helipad on the Novorizhskoye Highway.
Broker help
Fill in your details and the manager will contact you to specify a convenient time

Let us help you calculate your mortgage*
Apply Early to Increase Your Chances of Mortgage Approval
Download the presentation of the property right now
No subscription or spam


