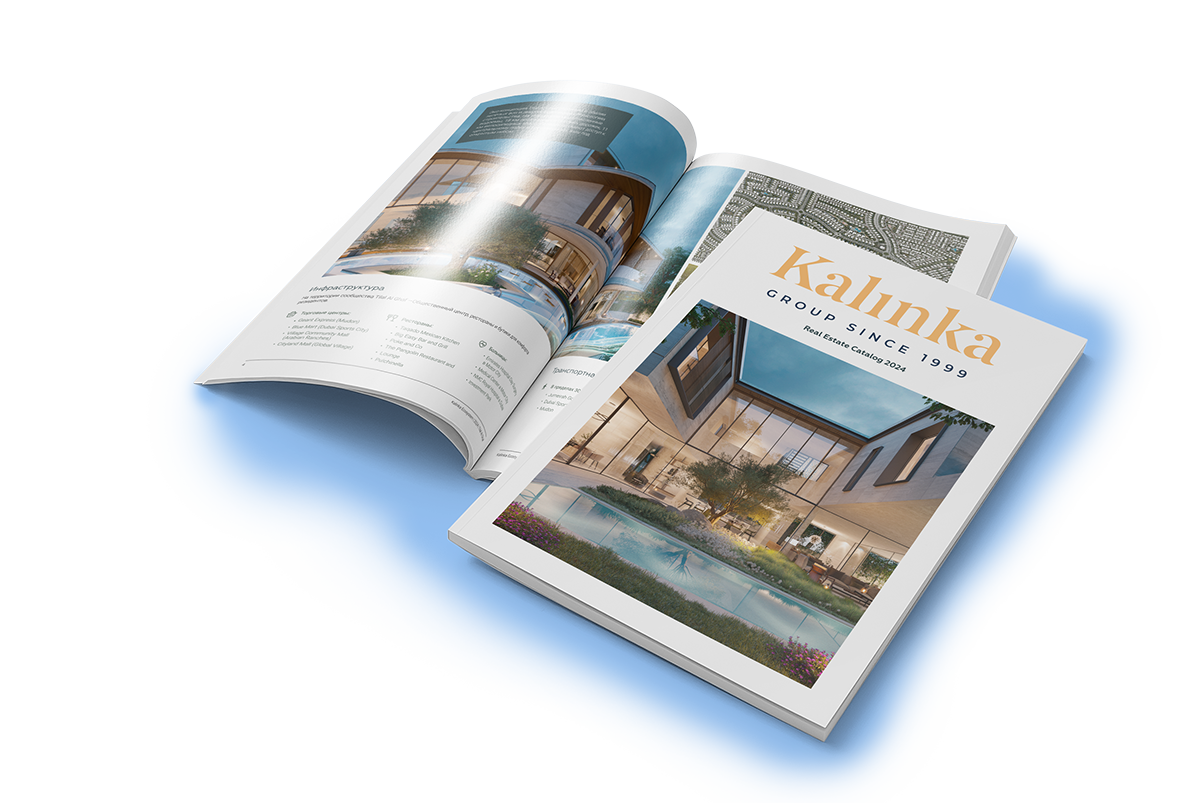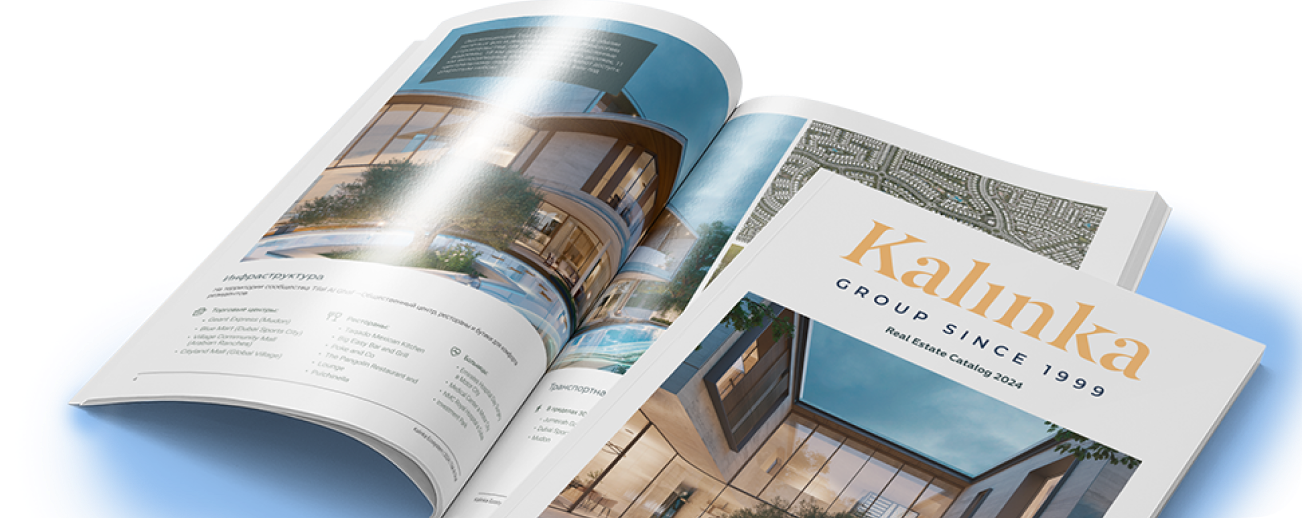Back
Деревянный дом
Stunning house with finishing in the Club 2071 settlement, Minsk Highway. The plot is the best location in the village!
The total area of the house is 500 sq. m. The functional layout includes a large living room with TV and fireplace areas, a fully equipped kitchen, and a cozy dining space. Thanks to the large number of windows, these main rooms in the house are filled with natural light and a special atmosphere. The cottage has 5 bedrooms, three of which are on the second level and two on the third. The first level features a modern relaxation and leisure area, which includes a Turkish sauna and lounge space.
For vehicles, there is a spacious garage for 2 cars. The plot has been landscaped.
The territory is very beautiful and seems to be created for rest and harmony. The lawn and flower beds add special brightness and color. The plot is truly impressive!
Club 2071 is a unique settlement designed by architect Sergey Skuratov. The village is perfectly planned for the convenience of residents. There are recreational areas, walking zones, sports and children's playgrounds, as well as a large Club House with a swimming pool.
Layout:
Level 1: hallway, hall, corridor in front of the stairs, living-dining-kitchen area, bathroom, laundry room, Turkish sauna area, bathroom, garage, patio.
Level 2: master bedroom with bathroom and dressing room, 2 bedrooms, bathroom, living room, large covered balcony.
Level 3: living room, office, bathroom, 2 bedrooms.
The total area of the house is 500 sq. m. The functional layout includes a large living room with TV and fireplace areas, a fully equipped kitchen, and a cozy dining space. Thanks to the large number of windows, these main rooms in the house are filled with natural light and a special atmosphere. The cottage has 5 bedrooms, three of which are on the second level and two on the third. The first level features a modern relaxation and leisure area, which includes a Turkish sauna and lounge space.
For vehicles, there is a spacious garage for 2 cars. The plot has been landscaped.
The territory is very beautiful and seems to be created for rest and harmony. The lawn and flower beds add special brightness and color. The plot is truly impressive!
Club 2071 is a unique settlement designed by architect Sergey Skuratov. The village is perfectly planned for the convenience of residents. There are recreational areas, walking zones, sports and children's playgrounds, as well as a large Club House with a swimming pool.
Layout:
Level 1: hallway, hall, corridor in front of the stairs, living-dining-kitchen area, bathroom, laundry room, Turkish sauna area, bathroom, garage, patio.
Level 2: master bedroom with bathroom and dressing room, 2 bedrooms, bathroom, living room, large covered balcony.
Level 3: living room, office, bathroom, 2 bedrooms.
Characteristics
Square
500 m2
Plot
25 ac
From Moscow Ring Road
20 km
Number of storeys
3
Bedrooms
5
Bathrooms
5
Finishing
Finished with furniture
Village Club 2071
- Readiness On request
- Distance from Moscow Ring Road –
- Property area before 500 m2
- Plots area before 25 ac
The cottage village Club 2071 occupies 22 hectares of mixed forest, on which 71 houses are built, with land plots ranging from 20 to 36 acres. The architects have developed 3 projects of country cottages: Club style, Club Gold, Club Premium, with a living area of 353, 460, and 622 square meters, respectively. The distinctive feature of all the house projects in the Club 2071 village is the spacious terraces and verandas covered with transparent awnings, as well as the attached 2-car garage, which is an integral part of each cottage. The cottage projects for Club 2071 were prepared by the architectural bureau of the famous Moscow architect Sergei Skuratov. The main concept of the cottage village can be traced not only in the name but also in the organization of the social infrastructure of the village, the presence of recreational facilities, leisure activities, and entertainment. There are 3 public centers in the cottage village. The first public center is a large equipped children's playground, created for games, celebrations, performances, and just communication for the little residents of the village. The second public center is a club house, which includes a swimming pool, sauna, billiard room, cafe kitchen, cinema for watching sports matches, movies, and TV shows. The third public center is a center for active recreation, which includes various sports grounds for playing tennis, football, volleyball, and basketball.
Broker help
Fill in your details and the manager will contact you to specify a convenient time

Let us help you calculate your mortgage*
Apply Early to Increase Your Chances of Mortgage Approval
Download the presentation of the property right now
No subscription or spam


