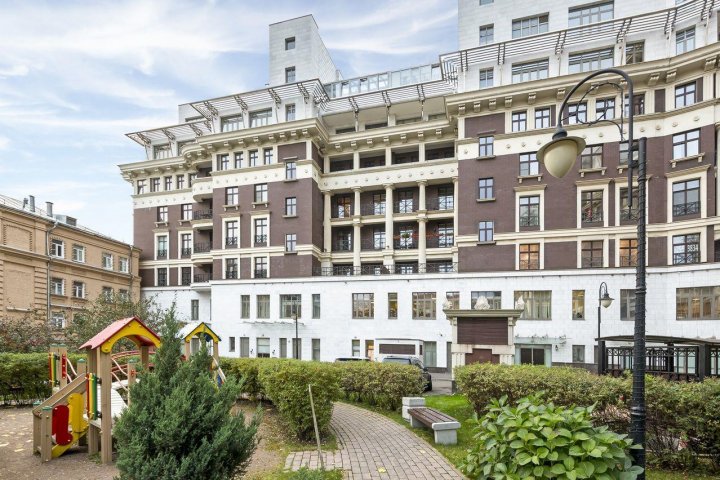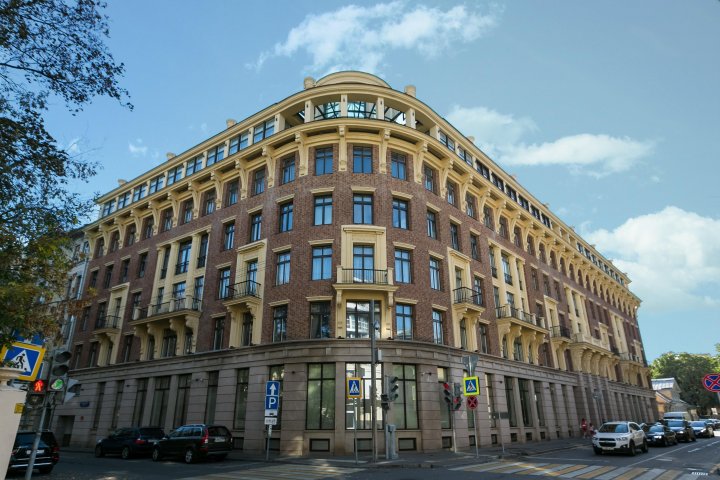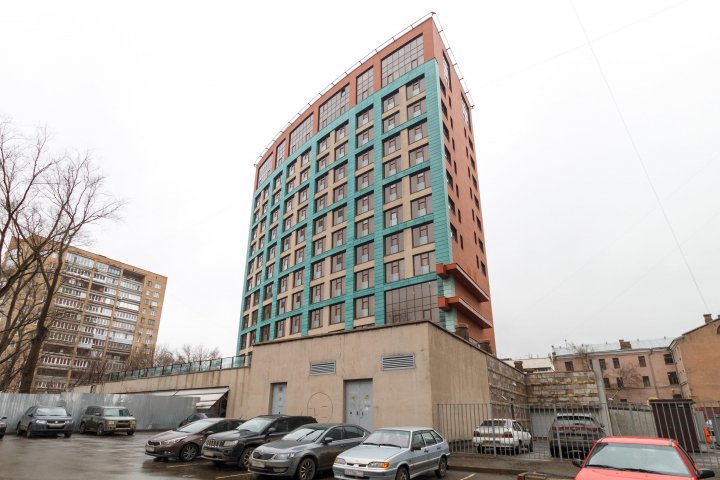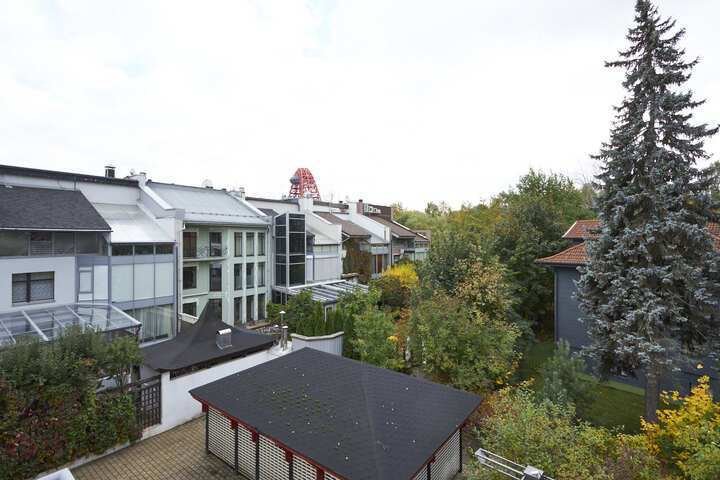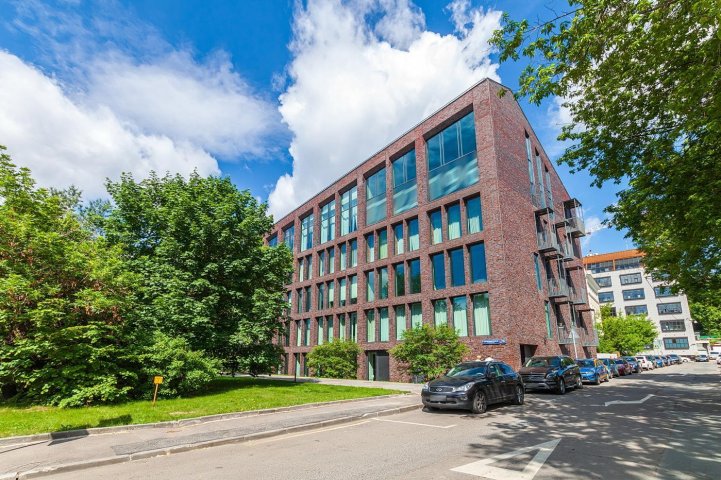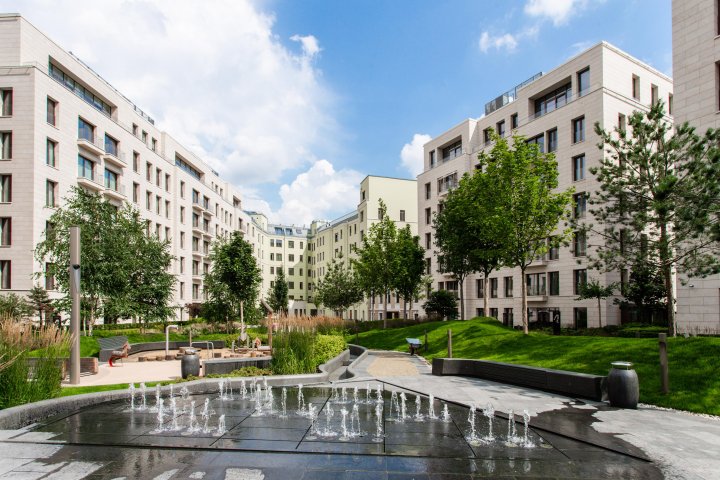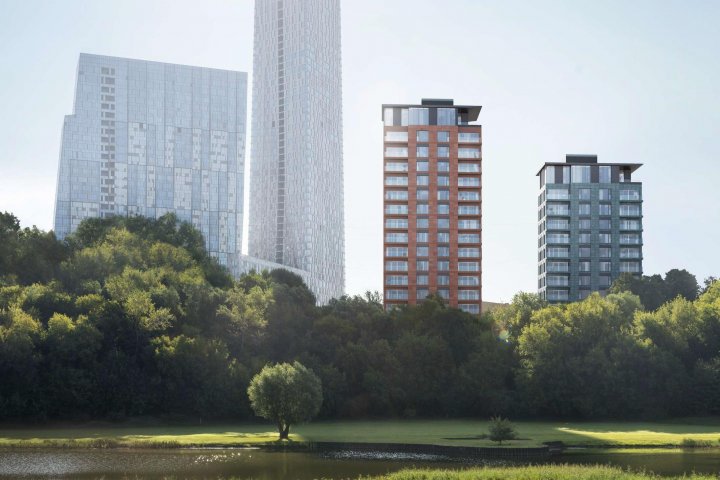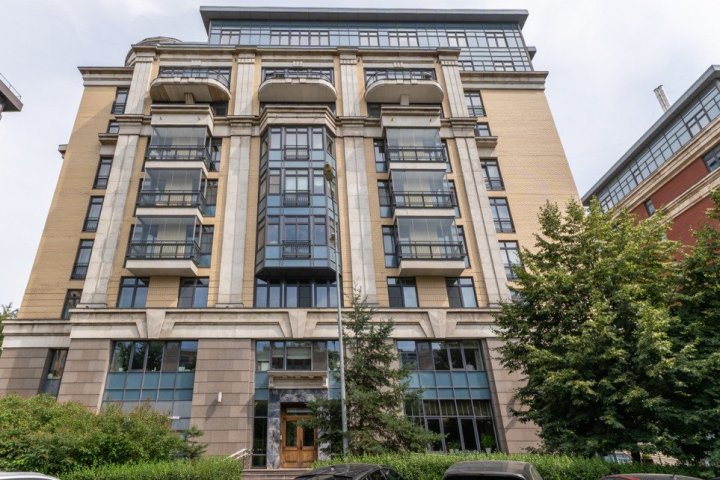Readiness: Q3 2027
Sydney Prime
Moscow, Shelepikhinskaya Embankment, 38к8
13 offers in this Residential complex (RC)
The Sydney Prime residential complex is located on the first coastline of the Shelpykhinskaya embankment in the Khoroshevo-Mnevniki area. Just across the street begins the Central Administrative Okrug, and it takes 10 minutes by car to reach Moscow City from here. Direct exits lead to the Zvenigorodskoye Highway, the Northwest Chord, and the Third Ring Road. A new metro station "Zvenigorodskaya" on the Rublyovo-Arkhangelsk line is being constructed within walking distance, and the "Shelpykha" MCC station is a 15-minute walk away. An alternative to cars and the metro is the river tram service: the pier on the embankment opens routes to Fili Park, the Kievsky railway station, and the capital's business center. A 4-kilometer long promenade stretches along the embankment. The nearest parks — Fili, Suvorovsky, Voroshilovsky, and Krylatsky Hills — create a green ecosystem in the area. Residents have access to shopping galleries, restaurants, a food hall, beauty salons, fitness clubs, dry cleaners, and pharmacies. Networking sports clubs, the "Khorosho!" shopping mall, and "Aviapark" are within walking distance.
The complex is part of the Sydney City residential quarter, which has created a fully-fledged urban environment. There is a municipal school for 775 students and a kindergarten for 350 children. Educational Complex No. 1253 was ranked 15th among Moscow schools in 2025 and received a second-degree grant from the mayor.
A 1.5-hectare park crosses the entire territory of the quarter and opens onto the embankment, uniting quiet gardens, an event area, and walking paths. The landscaping concept is based on the interpenetration of vegetation and landscape: mature linden, birch, and maple trees create the effect of a natural forest. The complex territory is fully enclosed. The landscaping was done by Madma Urbanist + Landscape bureau and the Wowhaus studio. The courtyard concepts are designed based on leisure scenarios: a forest courtyard with play areas and lawns for sports, a garden courtyard with perennials whose colors are selected for blooming throughout the warm season. A pond with a wooden deck, intimate spaces for contemplation, lounge areas, and igloo-like rooms create a variety of scenarios. The zoning allows for both active and calm rest within the same territory. Lighting, spotlighting systems, and brass inserts in the paving create an atmosphere for evening walks.
Sydney Prime is realized in a well-being concept — a comprehensive wellness system where every detail serves health and comfort. The project was the first in Russia to receive the international WELL Building Standard certification. A centralized multi-stage water purification and softening system is installed here: each apartment is equipped with a dedicated drinking water supply. The air is cleaned to the point that its freshness is comparable to that of the air in a forest 100 kilometers from Moscow. The management company C&U provides service at the level of five-star hotels. Residents have access to a 2-level underground parking garage with 113 parking spaces, a car wash, storage rooms, and a driver’s relaxation room.
The complex is part of the Sydney City residential quarter, which has created a fully-fledged urban environment. There is a municipal school for 775 students and a kindergarten for 350 children. Educational Complex No. 1253 was ranked 15th among Moscow schools in 2025 and received a second-degree grant from the mayor.
A 1.5-hectare park crosses the entire territory of the quarter and opens onto the embankment, uniting quiet gardens, an event area, and walking paths. The landscaping concept is based on the interpenetration of vegetation and landscape: mature linden, birch, and maple trees create the effect of a natural forest. The complex territory is fully enclosed. The landscaping was done by Madma Urbanist + Landscape bureau and the Wowhaus studio. The courtyard concepts are designed based on leisure scenarios: a forest courtyard with play areas and lawns for sports, a garden courtyard with perennials whose colors are selected for blooming throughout the warm season. A pond with a wooden deck, intimate spaces for contemplation, lounge areas, and igloo-like rooms create a variety of scenarios. The zoning allows for both active and calm rest within the same territory. Lighting, spotlighting systems, and brass inserts in the paving create an atmosphere for evening walks.
Sydney Prime is realized in a well-being concept — a comprehensive wellness system where every detail serves health and comfort. The project was the first in Russia to receive the international WELL Building Standard certification. A centralized multi-stage water purification and softening system is installed here: each apartment is equipped with a dedicated drinking water supply. The air is cleaned to the point that its freshness is comparable to that of the air in a forest 100 kilometers from Moscow. The management company C&U provides service at the level of five-star hotels. Residents have access to a 2-level underground parking garage with 113 parking spaces, a car wash, storage rooms, and a driver’s relaxation room.
About the residential complex
Project delivery
2027 year
Square
starting from 56 before 144 m
Ceiling height
3,10
Residential complex type
Premium
Parking
Подземный
Offers on the primary market (13)
All types
Square
Price
Bedrooms
Floor
Found 13 objects
Popular
2-bedroom(4)
3-bedroom(7)
4-bedroom(2)
Broker help
We will help you find, buy or sell real estate

Residential complex architecture
The project Sydney Prime was designed by architect Kim Yong-gir and the Artel Architects bureau. The complex consists of four club houses arranged symmetrically around an intra-block passage. The corner towers serve as visual highlights, while the connecting bodies with commercial spaces on the ground floors create a solid foundation.
The facades are executed in a modernist style. Warm-toned clinker bricks alternate with decorative concrete panels finished to resemble white stone. A key element is the vertical brick pylons reminiscent of a "swallowtail."
There are 53 layout solutions presented, ranging from studios to two-level penthouses with terraces. Each floor features no more than four apartments. There is an opportunity to combine lots on a floor. Ceiling heights are 3.6 meters, and in the two-level apartments on the upper floors, they range from 6.8 to 7.9 meters. Panoramic windows taller than three meters fill the space with light and offer views of the Moscow River. Apartments are handed over without finishing or in a White Box format.
The lobby design was developed by Oleg Klodt Architecture & Design. The entrance area includes public zones, a meeting room, a children's playroom, and a yoga space. Ceiling heights range from 6.3 to 6.7 meters, with the lobby area reaching 300 m2. The interior is based on natural imagery in a concise modern design. Natural materials and panoramic windows create a sense of oasis in the heart of the metropolis.
The facades are executed in a modernist style. Warm-toned clinker bricks alternate with decorative concrete panels finished to resemble white stone. A key element is the vertical brick pylons reminiscent of a "swallowtail."
There are 53 layout solutions presented, ranging from studios to two-level penthouses with terraces. Each floor features no more than four apartments. There is an opportunity to combine lots on a floor. Ceiling heights are 3.6 meters, and in the two-level apartments on the upper floors, they range from 6.8 to 7.9 meters. Panoramic windows taller than three meters fill the space with light and offer views of the Moscow River. Apartments are handed over without finishing or in a White Box format.
The lobby design was developed by Oleg Klodt Architecture & Design. The entrance area includes public zones, a meeting room, a children's playroom, and a yoga space. Ceiling heights range from 6.3 to 6.7 meters, with the lobby area reaching 300 m2. The interior is based on natural imagery in a concise modern design. Natural materials and panoramic windows create a sense of oasis in the heart of the metropolis.
Readiness: Q3 2027
Sydney Prime
starting from $ 810,47 thsd

