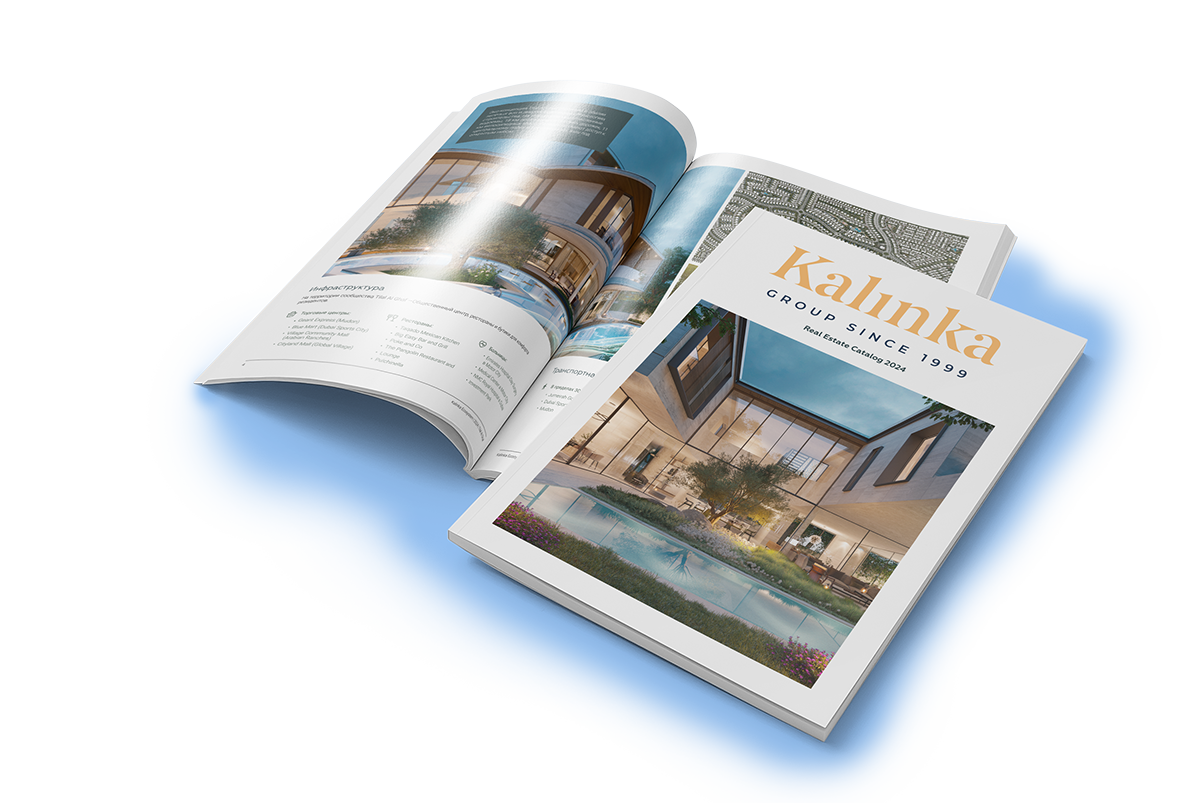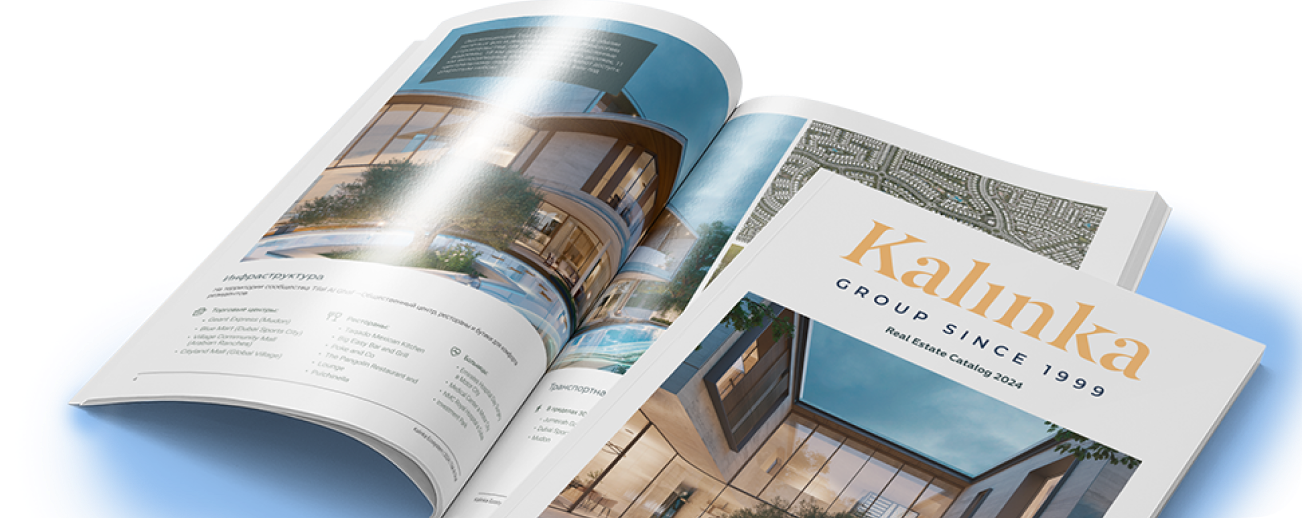Back
ID 168246
Townhouse 353 m2 — Capital Shore
Russia, Moscow, SZAO, Khoroshyovo-Mnyovniki, Capital Shore, Moscow, Tamanskaya Street, 3с3
By the forest
Three-level townhouse with a total area of 353 m2 in the deluxe-class complex "Coast of the Capital" on the territory of the Silver Bor nature reserve.
The townhouse is situated on a plot of 5 acres and features a recreation area with a wrought-iron gazebo.
The layout of the 1st level includes a kitchen-living-dining area, an office, a dressing room, a guest restroom, and a hall.
The 2nd level is designed with 2 master bedrooms, each with its own dressing room and bathroom, along with a hall. One of the bedrooms has access to a balcony.
The 3rd level includes a children's room with a bathroom and dressing room, a second children's room with a dressing room and access to a balcony, a bathroom, a playroom or nanny's room, and a hall.
The basement level features a recreation room with a lounge area and gym, a technical kitchen, laundry room, restroom, storage room, and boiler room.
A new designer renovation has been completed in a modern style using premium materials. The living room has a wood-burning fireplace with brass finishes. Thanks to the panoramic windows and 3.4-meter high ceilings, the space is filled with light and air. The windows offer views of the courtyard and the picturesque bridge.
In front of the townhouse, there is parking for 2 cars.
The townhouse is situated on a plot of 5 acres and features a recreation area with a wrought-iron gazebo.
The layout of the 1st level includes a kitchen-living-dining area, an office, a dressing room, a guest restroom, and a hall.
The 2nd level is designed with 2 master bedrooms, each with its own dressing room and bathroom, along with a hall. One of the bedrooms has access to a balcony.
The 3rd level includes a children's room with a bathroom and dressing room, a second children's room with a dressing room and access to a balcony, a bathroom, a playroom or nanny's room, and a hall.
The basement level features a recreation room with a lounge area and gym, a technical kitchen, laundry room, restroom, storage room, and boiler room.
A new designer renovation has been completed in a modern style using premium materials. The living room has a wood-burning fireplace with brass finishes. Thanks to the panoramic windows and 3.4-meter high ceilings, the space is filled with light and air. The windows offer views of the courtyard and the picturesque bridge.
In front of the townhouse, there is parking for 2 cars.
Characteristics
Square
353 m2
Plot
5 ac
Number of storeys
3
Rooms
6
Bedrooms
5
Bathrooms
6
Finishing
Finished with furniture
Number of balconies
2
Residential complex (RC) Capital Shore
- Readiness On request
- Number of buildings 4
- Property area 181 - 1853 m2
- Ceiling height -
Elite project with the atmosphere of country residences in Serebryany Bor.
A prestigious location on the island nature reserve combines the rhythm of the metropolis with peace and solitude. The absence of major highways and the old-growth forest provide a favorable ecological environment. Nearby are wakeboarding and SUP boarding stations, yacht clubs, summer and winter sports facilities, and equestrian clubs, as well as beach volleyball courts. Eco-trails are laid among centuries-old pine trees.
The enclosed territory of the complex covers 8 hectares. Here, a private landscaped park and promenade leading to the pier will be arranged, a sports area with a work-out zone will be equipped, a farmer's shop, a family doctor's office, and a laundry room will be opened. There is a children's club for the youngest residents. A professional concierge service will assist with household issues. There is also a gardener, a club car with a driver, and valet parking at the residents' disposal.
The proximity of Marshal Zhukov Avenue ensures transport accessibility - by car, it takes 15 minutes to reach the Garden Ring and the city center.
52 luxurious mansions are built on the first line of the Moscow River. The facades are made of expensive natural materials: granite and honed travertine. The decor is concise with author's forged elements and original ornaments.
The complex offers housing options for the most demanding tastes - apartments, townhouses, villas, and four residences with swimming pools. Each lot has a cozy private courtyard with landscape design, living rooms with ample natural light, and balconies.
The rooftops of the buildings feature open terraces measuring 200 sq. m. Panoramic windows offer magnificent views of the unique nature of Serebryany Bor, the Moscow River, and the well-landscaped waterfront.
Broker help
Fill in your details and the manager will contact you to specify a convenient time

All offers are in categories
Let us help you calculate your mortgage*
Apply Early to Increase Your Chances of Mortgage Approval
Download the presentation of the property right now
No subscription or spam


